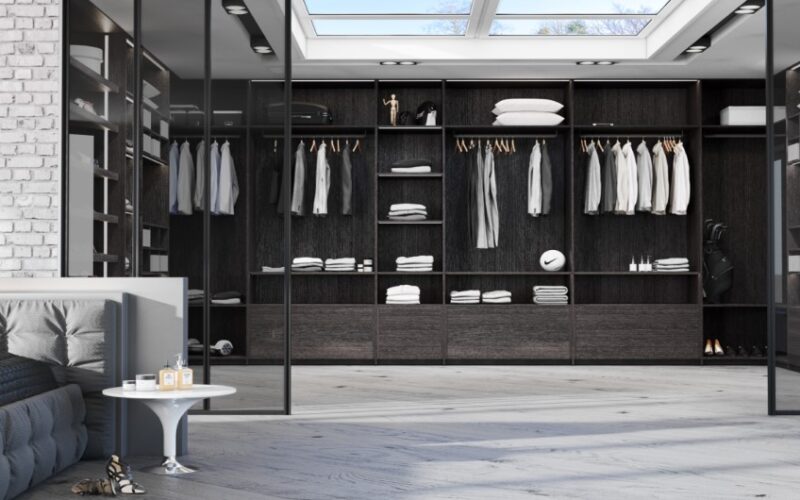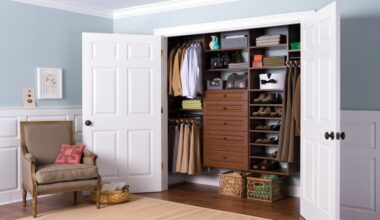The standard closet size consists of the closet’s width, height, and depth. A standard closet depth should be 24 inches with a width of 6 feet and a height of 8 feet. But remember that this standard closet size may vary depending on who uses the closet and how much closet space you need. This article will cover all the aspects regarding the closet dimensions guide, types of closets, and average closet dimensions.
Types of Closets
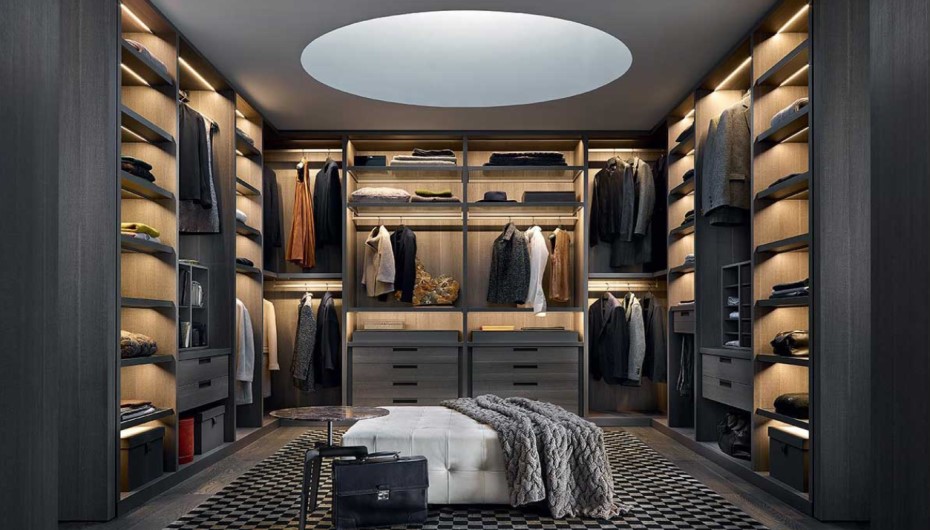
There are two main types of closets: reach-in(or standard) closets and walk-in closets. Walk-in closets are typically bigger than standard ones, but they might have the same square footage. This is because, in walk-in closets, the depth matters more. On the other hand, in standard closets, you can build them across one wall. You can also keep the depth the same even if the closet is only two feet wide.
Average Closet Size For Bedroom
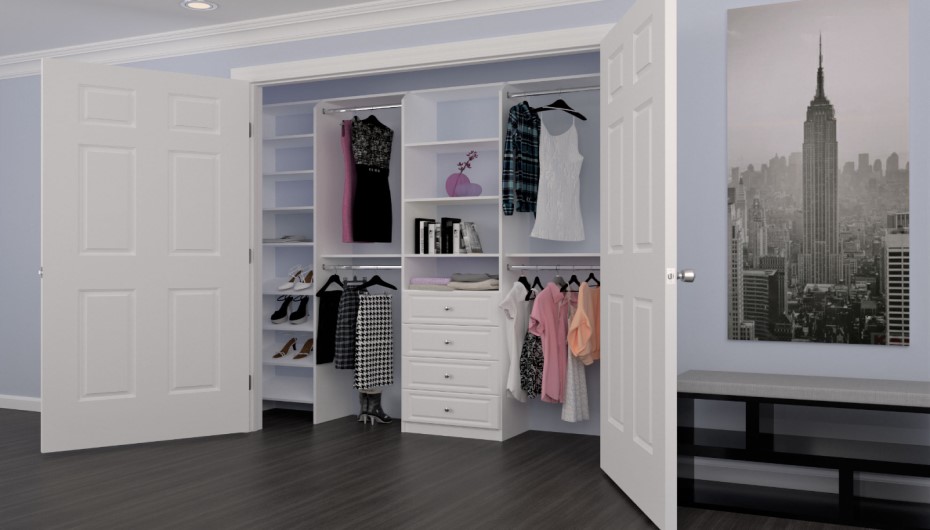
There are many things to think about when it comes to the average closet size for a bedroom. Just like average bedroom size may vary, closets do too. It depends on how big your house is and how much closet space you need.
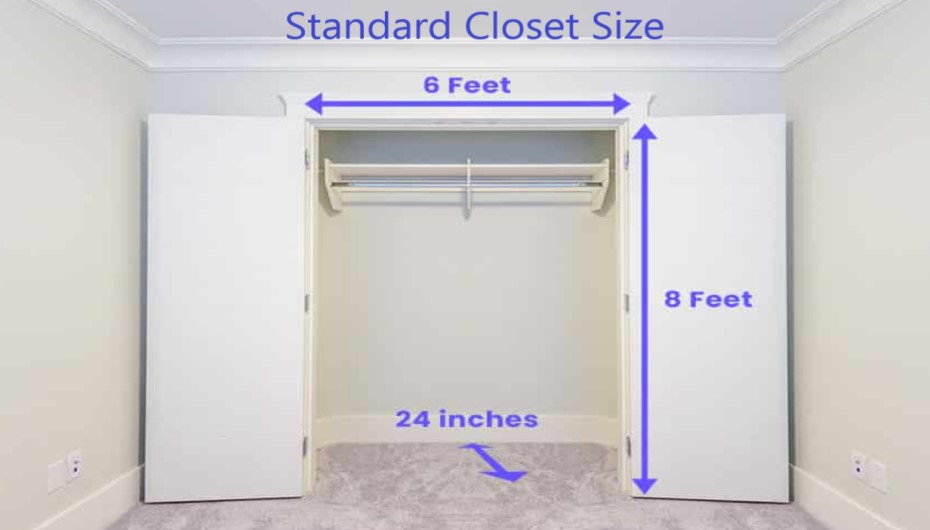
Most people use reach-in closets the most. These closets are also called the standard closets. Its shape is rectangular. You can use them for storing clothes or even as a pantry. Just like the name says, you have to reach inside to get things, without stepping into the closet. However, an average closet size for a bedroom is usually about 8 feet high, 6 feet long, and 24 inches deep. This standard closet size may change a bit.
Standard Closet Height
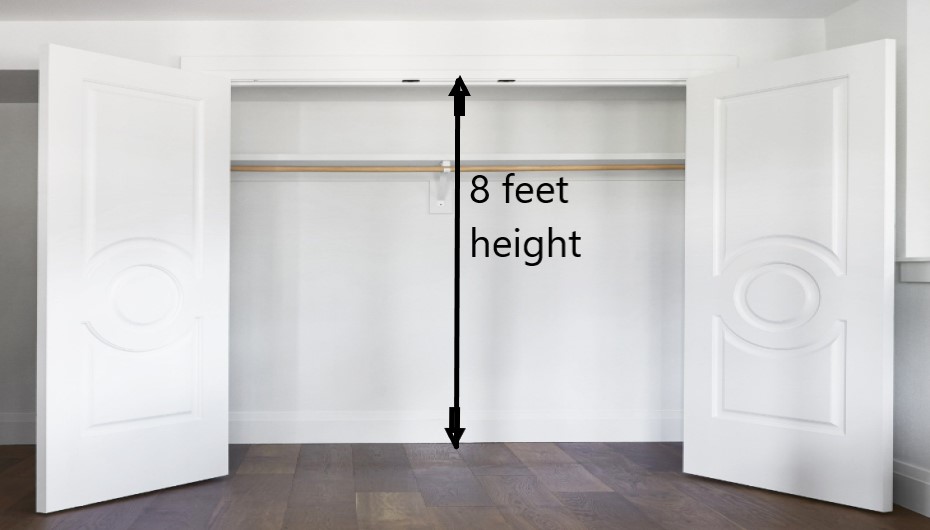
The standard closet height is usually between 87 and 96 inches. This height inside the closet is usually the same as the ceiling in the home. Also, coat closets usually use the same doors as the other doors in your home. If you use a door with a different height for the opening, it might look strange compared to the other doors.
Standard Closet Width
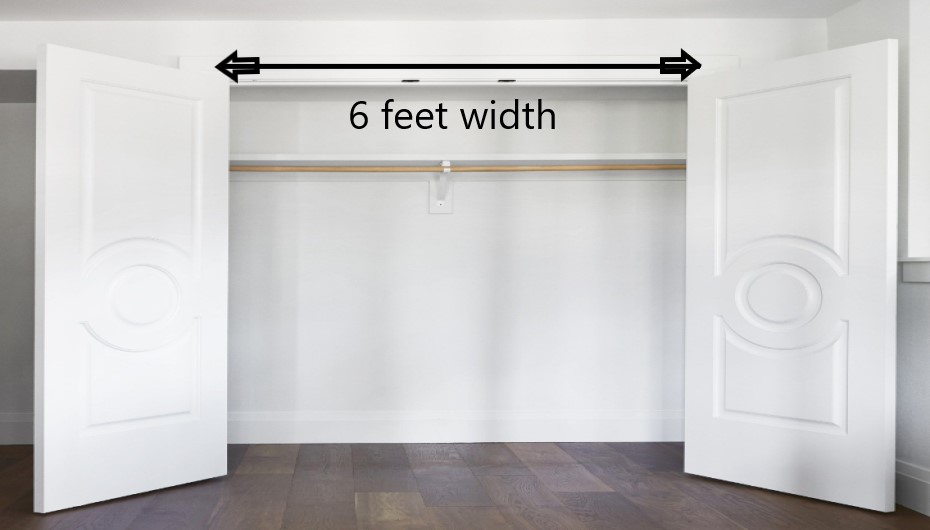
A regular closet is usually about six feet wide. The smallest useful width for a closet is three feet. Below three feet wouldn’t be practical for storing clothes, except for linen closets. If you are sharing your reach-in closet with someone else, you can have a measurement of 8 feet width. Thus, you can store more clothes with a higher width.
Also Check:
Standard Closet Depth
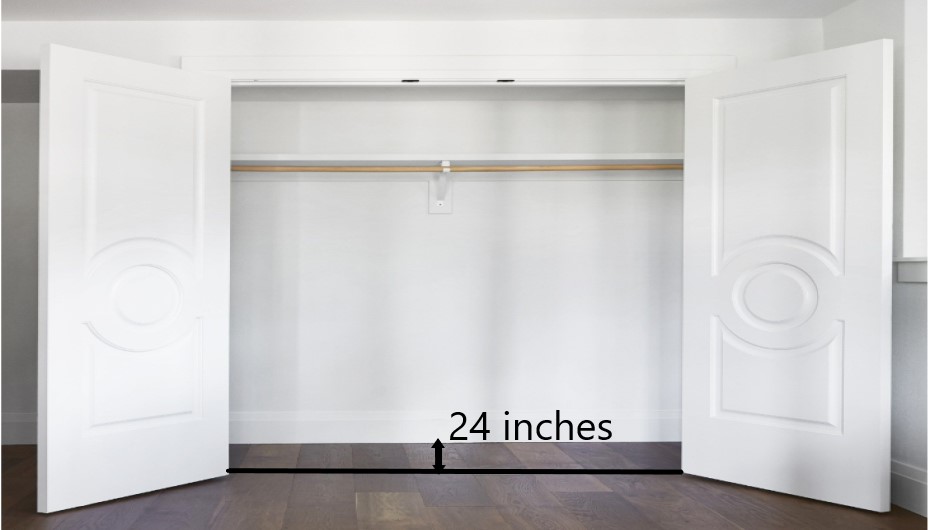
A typical closet depth is 24 inches, but they can range from 22 to 28 inches deep. Many coat closets are built the same way, but that’s often too small. Coats are wider than shirts. The hangers for coats are usually around 19 inches wide. So, when you add a heavy coat, it feels tight in a 24-inch depth. Coat closets should ideally be at least 28 inches deep. If you want to prevent sleeves and bulky coats from obstructing the closet door, consider 30 inches of closet depth.
Average Closet Door Size
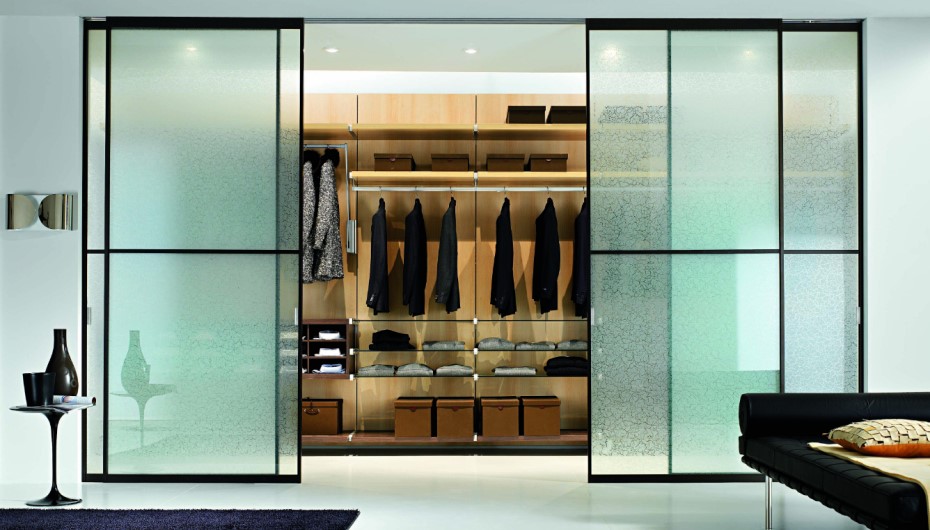
The return walls determine the size of the door opening. It shouldn’t be wider than around 18 inches. These return walls are the sides of the closet right next to the door. If they’re wider than 18 inches, it blocks off the sides of the closet. As a result, it will be difficult to find clothes stored behind them. A regular door requires tall openings of 80-inches.
The width of a typical closet door could be 2 feet and 8 inches wide, a total of 32 inches in width. This door width measurement is also known as “two-eight”. Regular doors can be smaller, starting at 24 inches wide, or bigger, going up to 36 inches wide. Usually, the sizes go up by 2 inches each time.
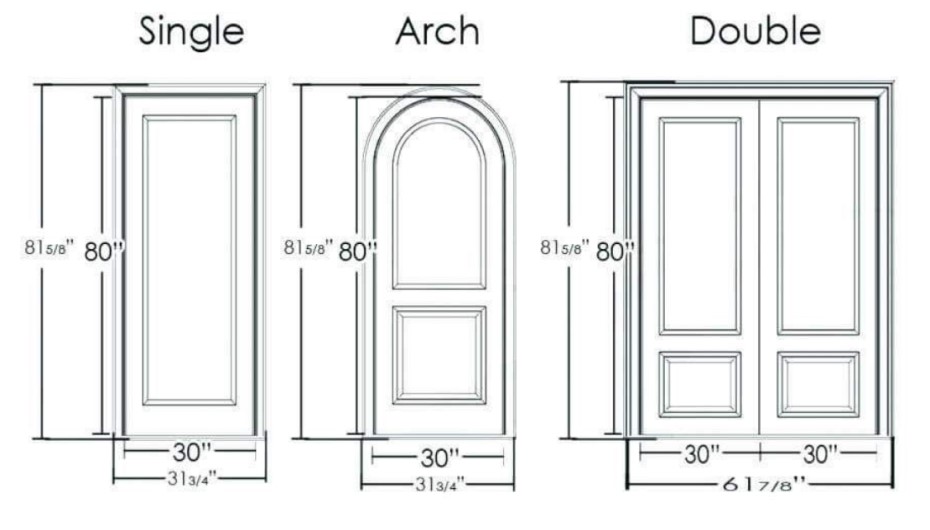
So, we can say that, for a 32-inch door, the average closet door size would be 34 inches wide and 82 inches tall. There are many types of closet doors wooden, sliding, single, arched, and double.
Also Check:
Average Walk-in Closet Size

Lots of people dream of having a big walk-in closet. These closets are large enough for you to step inside and move around. These walk-in closets are of different sizes and shapes. In simple words, walk-in closet size and shape depend on what you need and how much space you have. However, an average walk-in closet size is almost 4 feet in width, 8 feet in length, and 4 feet in height.
1. Small Walk-in Closet Size
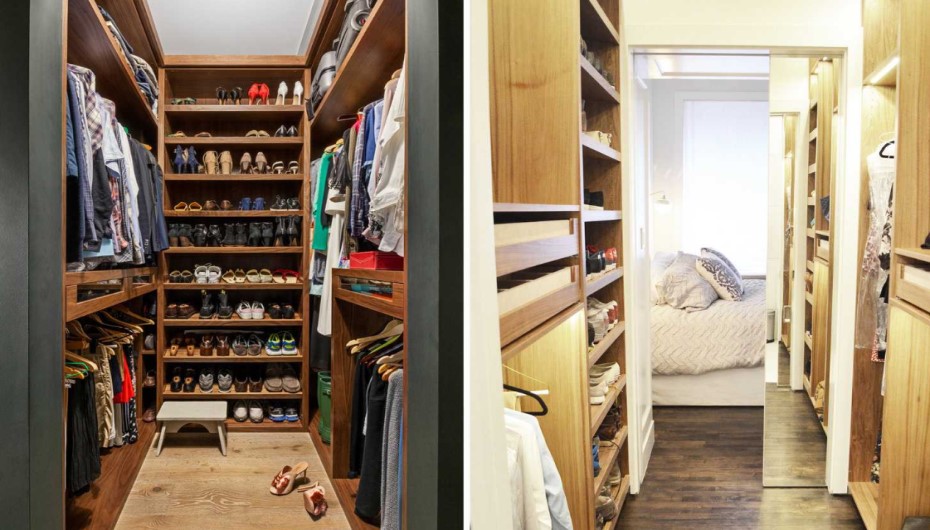
The dimensions of a typical small walk-in closet are usually 4 feet wide, 8 feet long, and 4 feet high. You can optimize storage by installing two clothing rods on one of the longer walls, positioning them at heights of 40 inches and 80 inches above the floor.
It’s best to avoid putting a dresser, bench, or other furniture in it. This can save you from feeling crowded in your small walk-in closet. You can also avoid using large, bulky dressers and furniture to keep your walkway clear. You may choose smaller options like adjustable shelves and cabinets.
2. Medium Sized Walk-in Closet
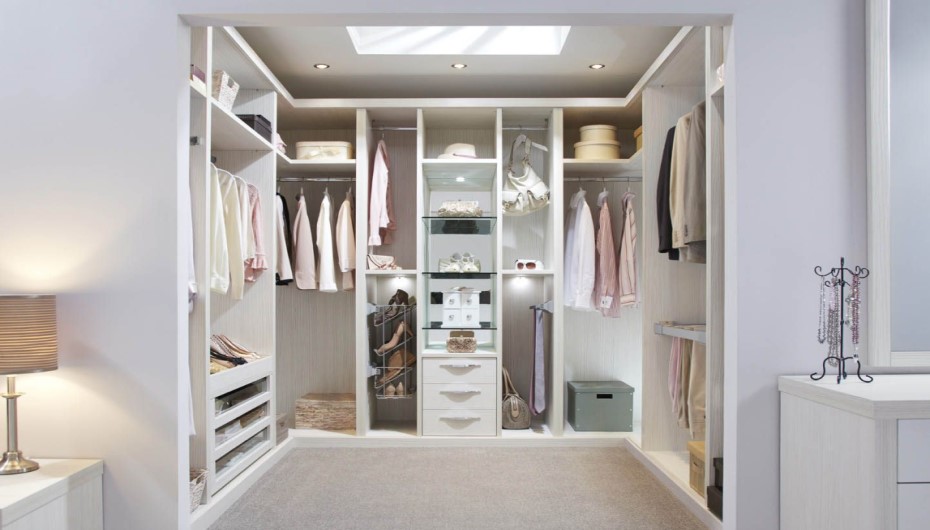
A medium sized walk-in closet is typically around 7 feet wide, 9 feet long, and 6 feet high. Although, the width may increase up to 12 feet. This closet has enough space to install hanging rods on multiple walls.
If you place rods on both sides of the closet, it gives you enough room to walk between them. Additionally, you can have extra storage by Positioning short hanging rods to be about 30 to 40 inches off the floor.
3. Large Walk-in Closet Dimensions

Large walk-in closet dimensions have a width of 12 feet, a length of 14 feet, and a height of 7 feet. It offers great opportunities for customization. You can add a custom closet island to make use of all the open floor space in this closet. If you’re considering adding cabinets, an island, or a bench for sitting, you may need to reduce the width of your walkway space.
4. Dressing Room-Style Walk-in Closet Size
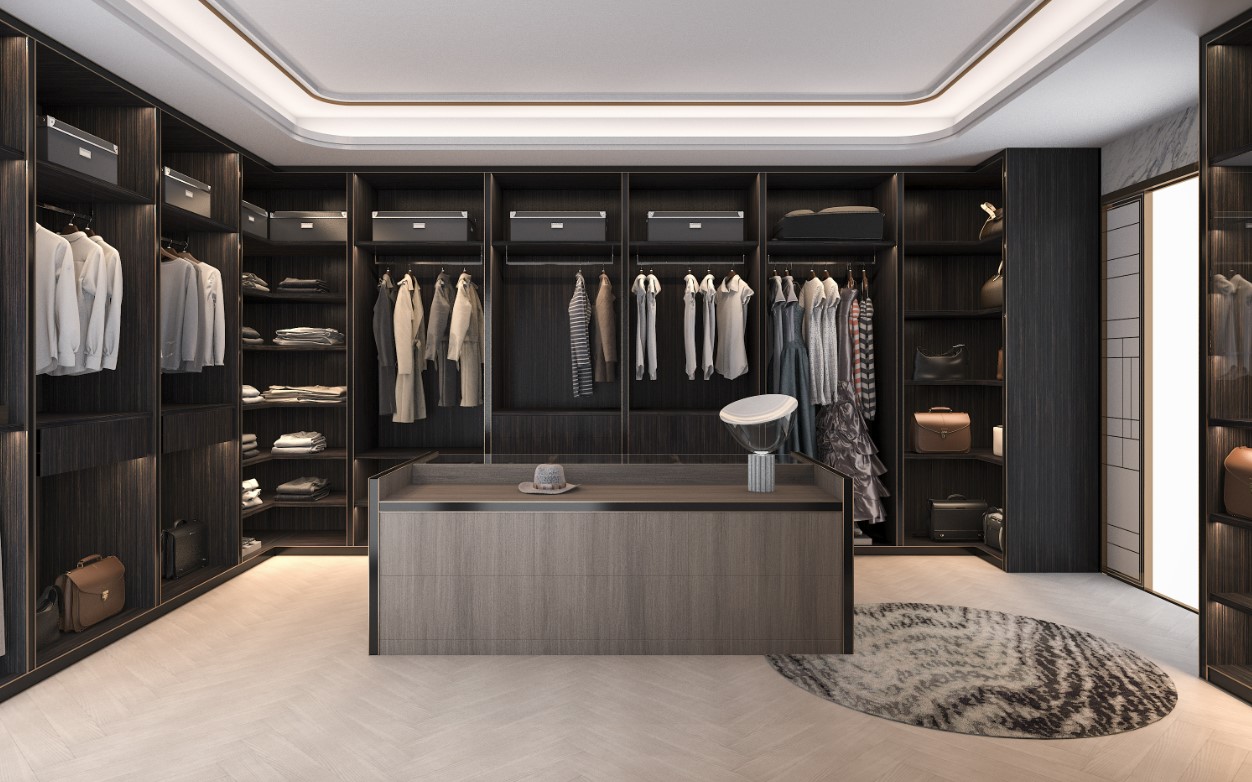
This extra-large walk-in closet is typically at least 12 feet wide, 14 feet long, and 7 feet high. Sometimes these can often be larger up to 17 feet. These luxurious closets are sometimes called dressing rooms. These dressing rooms allow enough space for cabinets, dresser drawers, closet islands, and personalized shoe racks.
How to Set Up Large Closets
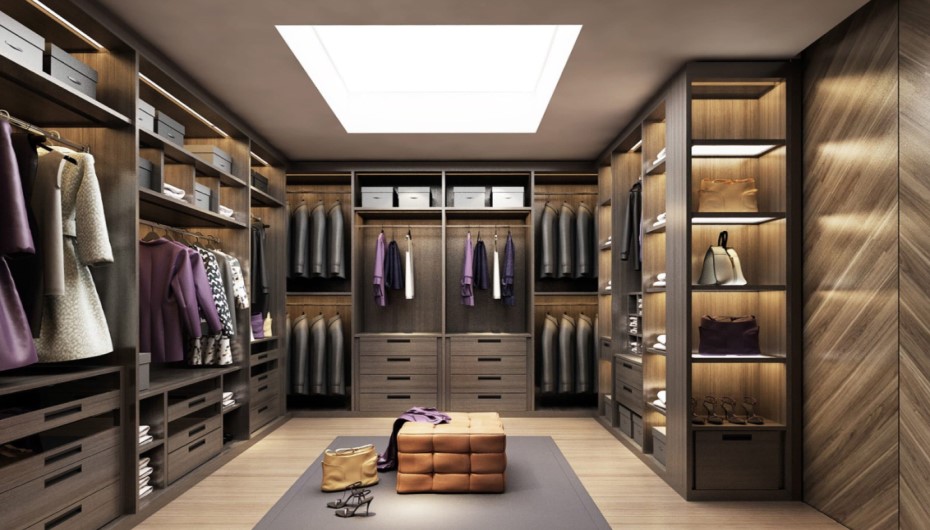
You might think about putting your dresser in the closet if your bedroom is small. While it saves space, it’s better to keep furniture like that in bigger walk-in closets or dressing rooms. You can make your closet feel fancy by adding mirrors, special drawers, closet islands, and lights.
Adjusting The Heights Of The Closet Rods
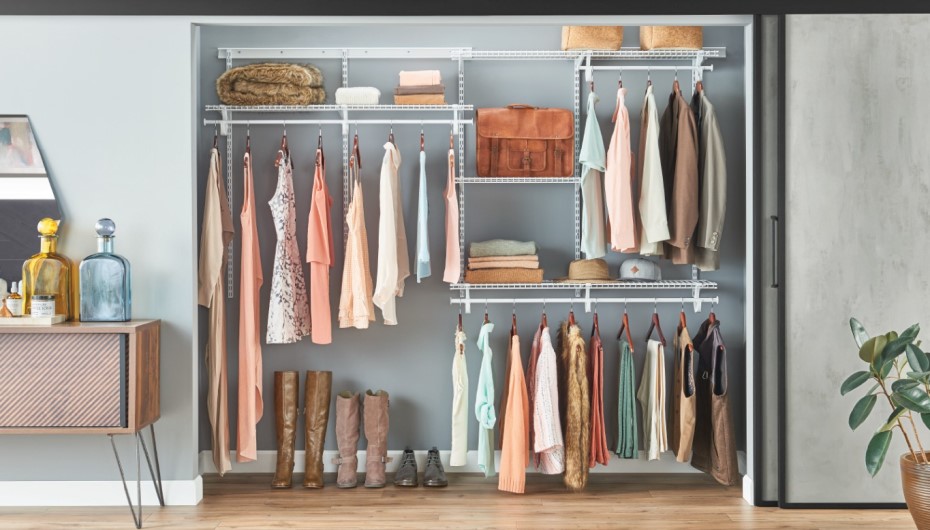
If a closet has a single rod, you can hang it 60 inches above the floor to leave space for a shelf above it. If a closet has double rods like a medium-sized walk-in closet, you can place one rod 30 to 40 inches from the floor. You can hang your folded pants and other stuff on it. You can place the top rod between 80 and 82 inches high.
Customized Shelves In The Closet
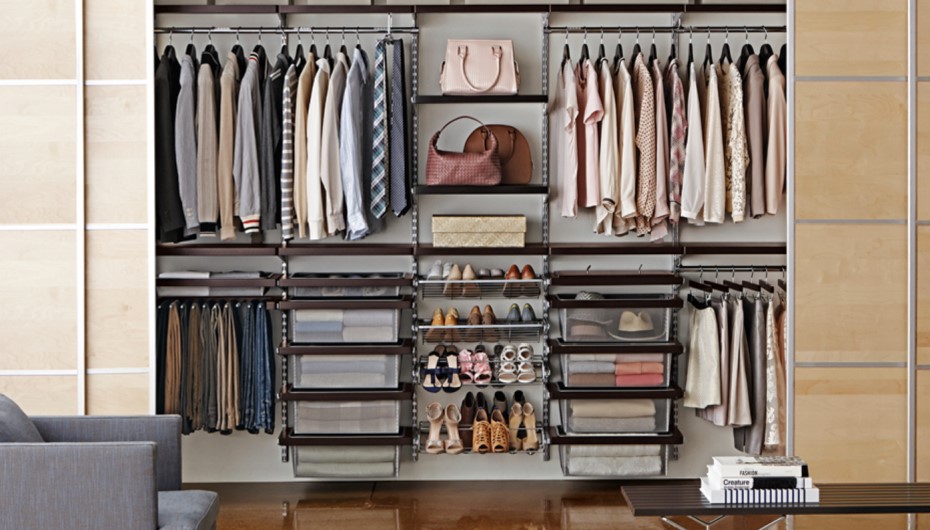
Customized shelves in a closet are shelves made just for your stuff. They’re designed to fit what you have, like shoes or folded clothes, so everything fits neatly. These shelves help organize your things better and keep them safe. For example, if you can’t find a basket that fits, move the shelves to fit whatever you need to store. Make sure you install the shelves really well with drywall anchors so they can hold your clothes and stuff without any issues.
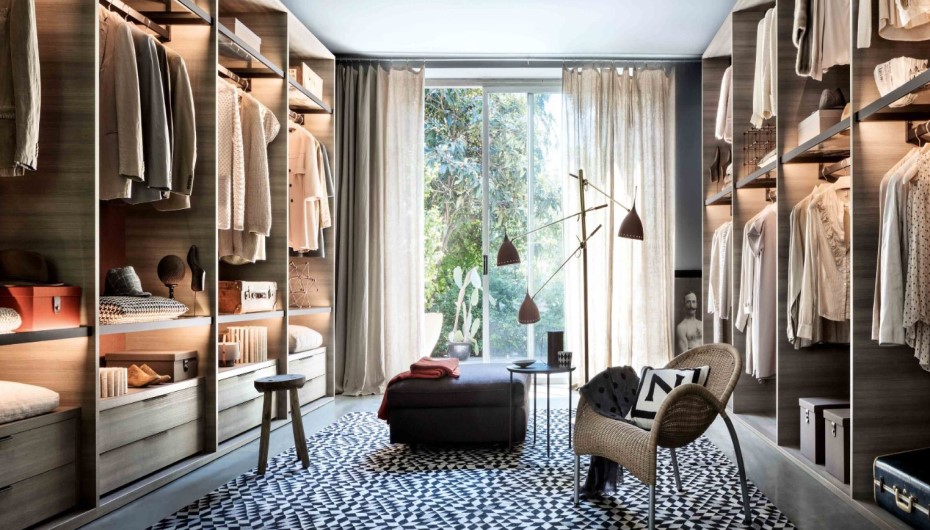
Conclusion
In short, while there are typical closet sizes, it’s important to be flexible to fit different needs and spaces. By thinking about things like how much room you have and what you like, you can make a closet that works well for you by following these closet dimensions guide. Whether it’s a small or big closet, the main idea is to make a standard closet size that’s easy to use and looks nice. You can find more useful information on styleofhome.com.
Read More Helpful Topics
