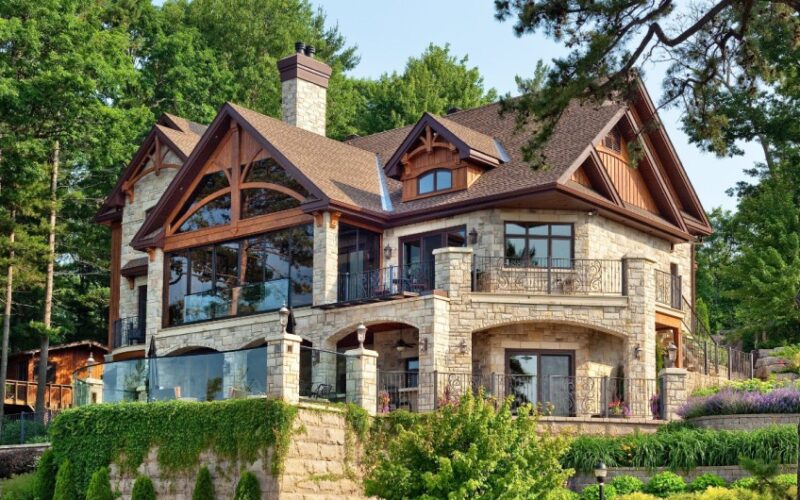Style of Home Is an Important thing before buying or renting your dream home. In this modern era of luxury living, there are lots of styles of houses with different and unique architectural designs. For example, Cape Cod House Style, Contemporary House Style, and Ranch style house while structure refers to the type of building, like an apartment, a single-family, or a joint-family home.. There are a huge number of styles for houses out there if you are going to buy or rent a house. It is important to understand which ones are your favorites and the qualities of these house styles.
In new neighborhoods all over the US, you’ll see lots of different houses being built. No matter what kind of house you like, there’s always one out there for you! Whether you’re into old-fashioned styles like Tudor or Spanish Colonial or prefer something newer like modern or postmodern house styles USA. You can even choose something in between, like a Victorian-era house or a 19th-century cottage. So don’t worry, there’s a perfect home waiting for you! Let’s break down those 36 popular designs of homes and discover their unique features. So you can find the perfect match for your taste and personality according to your style of home.
Have a Look At Modern Style Of Houses
Discover the most luxurious Architectural Home and styles below:
1. Gothic Revival House Style
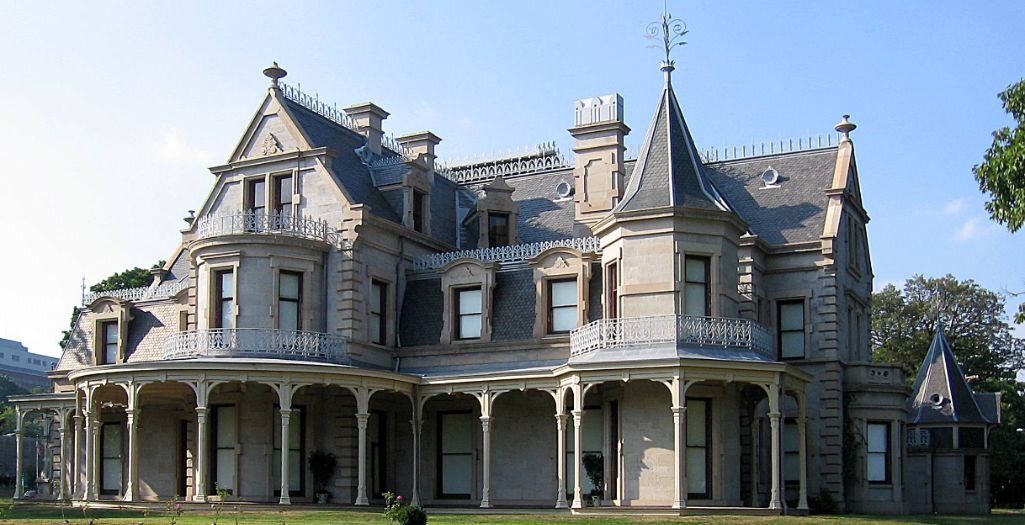
Gothic Revival houses are like stepping back in time to a mysterious castle. Imagine colorful stained glass windows, tall pointy towers, and arches everywhere you look. These types of houses are often found in historic districts or older neighborhoods. Living in a Gothic Revival house is like living in a piece of history. It also gives a healthy dose of romantic charm.
Features:
- Pointed Arches are used for windows, doors, and even
- decorative elements like porches and rooftops.
- Steeply Pitched Roofs and decorative slate tiles.
- The carved wooden boards beautify the edges of gables and eaves. They often feature geometric patterns, scrolls, or even small animal figures.
- Stained Glass Windows.
- Decorative Trim elements add depth, texture, and visual interest to the exterior, often made of wood or stone. Stone or Brickwork gives the feeling of solidity and permanence, reminiscent of medieval castles and cathedrals.
- Decorative Towering Elements give a castle-like feel.
- Interior Features like domed ceilings, heavy oak furniture, and dramatic wallpapers.
- Substyles with its unique characteristics.
Pros:
- Distinctive features like pointed arches, steeply pitched roofs, decorative bargeboards, and stained glass windows.
- Unique and eye-catching architectural styles.
- Medieval architecture.
Cons:
- Maintenance challenges of these styles of homes can be expensive and time-consuming to maintain.
- Structural issues can be more common due to the complex rooflines and aging materials.
- Some Gothic Revival houses can feel dark and gloomy, especially compared to modern homes due to not enough natural light.
- Potential resale challenges as compared to other housing styles.
2. Victorian Home Style
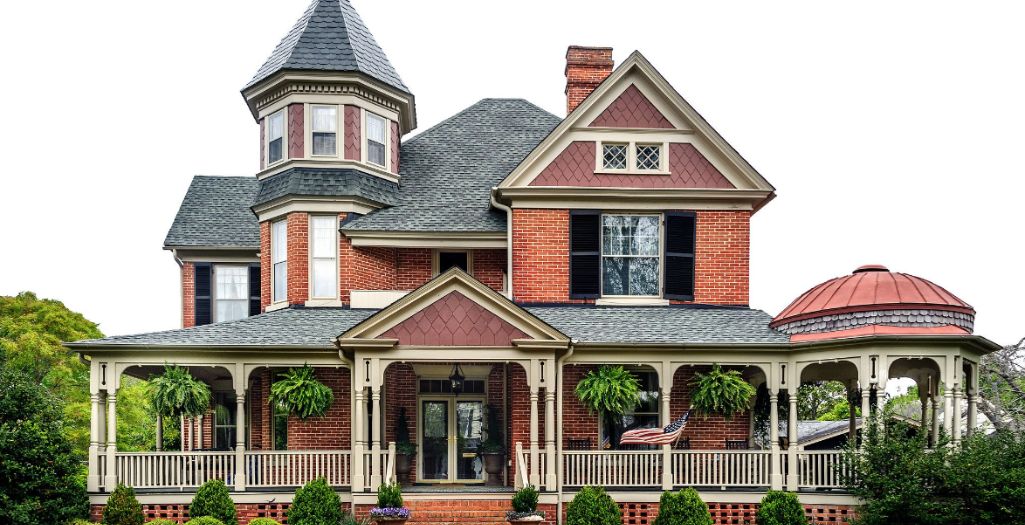
Victorian housing designs are named after Queen Victoria. These Styles of houses began to be built in the 1830s and remained fashionable until the 1910s. These houses are often two to three floors in height. Their interiors are mostly romantic, distinctive, and abundant in detail. Their housing design keeps the traditional characteristics. Some of them use traditional as well as contemporary too in these styles of houses.
Features:
- Gabled roofs are often decorated with fancy tiles and finials.
- Rising Towers are just like mini castles.
- Bay windows from the walls.
- Delicate wood carvings.
- Brackets and corbels.
- Stained glass windows.
- Combination of different materials, creating unique and interesting textures.
- Welcoming Porches offer a cozy outdoor space to relax and enjoy the view.
- High ceilings and spacious rooms make you feel like royalty living in a palace.
- Intricate woodwork dressing up the walls.
- Bold wallpapers like canvases splashed with flowers.
- Richly colored furniture.
- Woven Carpets with intricate designs.
Pros:
- Unique and eye-catching features like dramatic gables, towers, intricate trim, and stained glass.
- Rich in history and detail.
- Variety within the style.
Cons:
- Maintenance challenges like wall details and aged materials can result in higher upkeep costs. Leaky roofs, creaky floors, and drafty windows might be your new companions.
- Potentially dark interiors can result in darkness inside the house.
- Resale limitations due to the buyer’s interest.
3. Cape Cod House Style
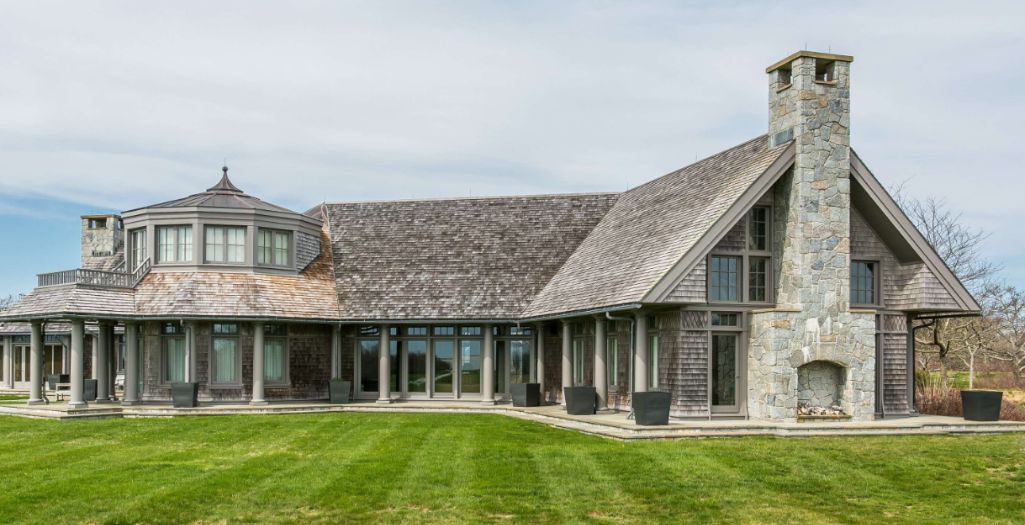
The Cape Cod house style was first developed in the 1700s. These styles of houses were popular due to their architectural style in the 1930s. This style of home is very attractive and typically has one story but sometimes also has another half-story. These houses are designed for New England’s harsh winters. The Original Cape Cod-style houses were quite small, but they often had light, space, and ventilation with windows. Cape Cod homes are a unique style of homes.
Features:
- Low and cozy style with one or two stories.
- Steep roof.
- The front door in the middle welcomes you.
- Windows on either side.
- Wood panel clapboard siding adds warmth and texture.
- No need for fancy decorations, just clean lines.
- Friendly porches.
Pros:
- Cozy Charm.
- One or two stories save space and money, simply perfect for manageable living.
- From modern hideaways to cozy cottages, they suit your taste.
- Steep roofs shed weather.
- Low Maintenance Needs due to simple design.
Cons:
- Limited Space so might not suit large families.
- Not everyone loves the classic look so resale limitations:
- Might require creative thinking for built-in storage options.
- Single-story design can pose temperature control challenges.
4. Contemporary Home Design
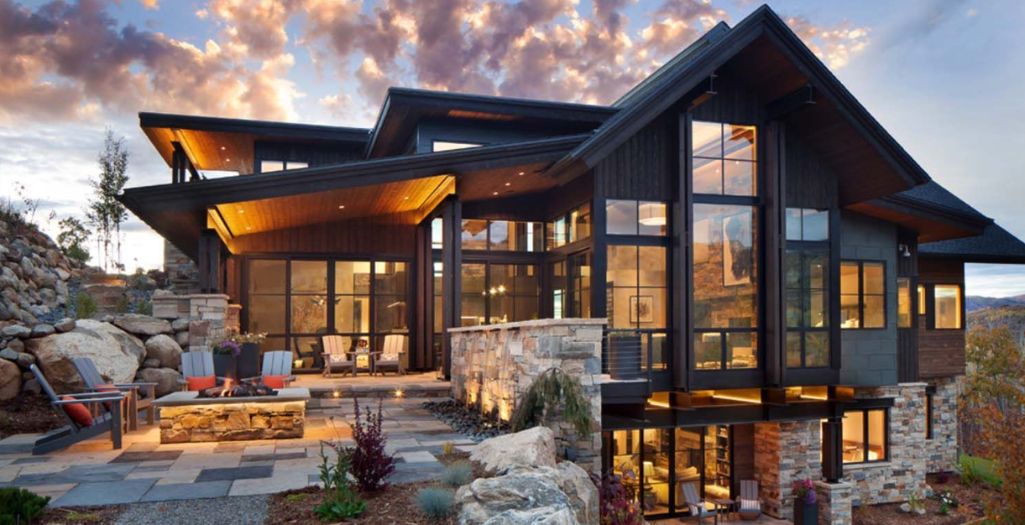
Contemporary houses are all about innovation. They’re like blank canvases, ready for you to express your unique style. The style of home also adds some cozy blankets and soft textures. The Contemporary style of homes are similar to mid-century modern homes. This type of house features lots of glass, open floor plans, and inventive designs. The exteriors of this house style often feature a vital combination of contrasting materials and textures, exposed roof beams, and flat or low-pitched roofs.
Features:
- Open floor plans.
- Big windows bring in light and nature from outside.
- Clean shapes and smooth surfaces.
- Concrete, wood, steel, and glass work.
- Flat roofs.
- Indoor outdoor living with decks, patios, and sliding doors.
- Eco-friendly materials, energy efficiency, and green roofs.
- Smart lighting, automated systems, and even built-in home theaters for comfort and entertainment.
- Adapt contemporary elements to your taste, from silky and modern to warm and inviting.
Pros:
- Open and Light.
- Modern flair feel with sleek lines and innovative materials.
- Nature connection due to large windows and seamless indoor-outdoor spaces.
- Eco-conscious choice with energy-efficient designs and eco-friendly materials.
- Versatility according to your taste.
Cons:
- Open floor plan challenges privacy and noise control.
- Clean lines and modern materials might require extra maintenance.
- Higher initial cost due to advanced materials and technology.
- Not for everyone who prefers cozy and traditional vibes.
- Open layouts and large windows may require adaptation to extreme weather conditions.
5. Ranch Style House
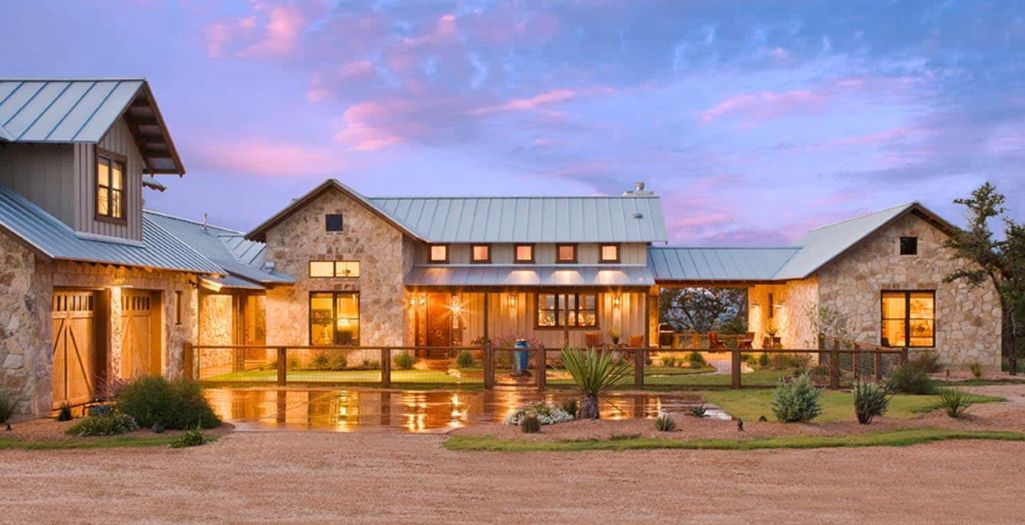
This type of home developed in the Southwest and California. We can also find them in the Midwest and across the US. These houses are mostly single-story with the garage in the front. They typically have low-pitched roofs, long windows on the front, and flat roofs. These houses have open floor plans, expansive living spaces, and large porches or patios.
Features:
- Single-story house style.
- Open floor plans let light and air flow freely.
- Big windows for light, nature, and views.
- Attached garage to park your cars stay under the same roof.
- Patios and porches are perfect for BBQs, night parties, and watching the sunset.
- Simple clean shapes and straightforward design.
- Brick or wood siding has a warm texture.
- Adapt the style to your taste.
- Low maintenance needs due to simple design.
Pros:
- One-story living means no stairs to climb.
- Large windows welcome natural light, creating bright and airy spaces.
- Connected living areas give a sense of togetherness.
- Attached patios and porches perfect for enjoying the fresh air.
- Clean lines and simple design offer low maintenance.
- Plenty of room for play and gathering.
- Energy-efficient potential benefits for heating and cooling.
- Cost-effective construction due to lower building and maintenance costs.
Cons:
- Limited space upstairs due to single-story spread.
- Open floor plans can pose challenges to noise control and maintaining personal space.
- Limited views so privacy walls or strategic window placement might be needed.
- Some might find the lower profile house lacks a sense of privacy.
- Open layouts can be challenging in extreme weather conditions like intense heat or cold.
- Higher energy costs in some cases.
- Not for everyone who prefers traditional or ornate styles.
- Resale limitations.
6. Midcentury Modern House
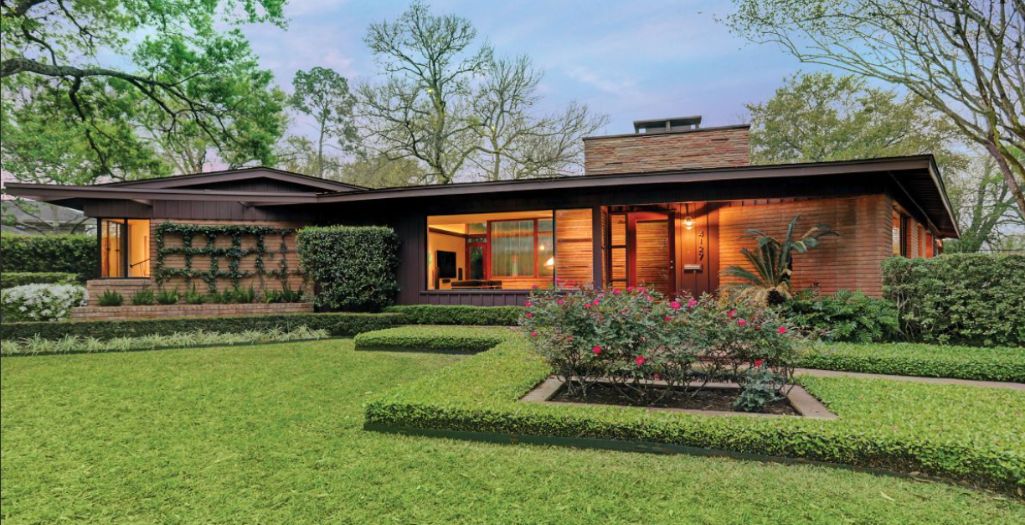
These houses were created by architects between 1945 and 1969. This style of home was born out of the post–World War technological developments of the age. Steel, concrete, and glass, architects developed new styles of houses by using steel, concrete, and glass. Their exterior is usually very wide. Easy access to the outdoors is a main feature. Large glass doors lead you right to the patio.
Features:
- Open and airy flow across clean lines.
- Big windows for nature, light & views.
- Flat roofs, sometimes angled.
- Natural materials like wood, stone, and brick embrace warmth and texture.
- Accent walls and furniture with vibrant hues.
- Built-in furniture like shelves, benches, and cabinets saves space and adds style.
- Indoor-outdoor connection because sliding doors erase the barrier.
- Eco-friendly elements embrace natural ventilation and light.
Pros
- A spacious and open atmosphere lets you create a breezy flow of light and connects you to nature.
- Large windows invite sunshine and stunning views.
- Clean lines and minimal clutter.
- Connection between indoors and outdoors letting nature in.
- Sleek cabinets and shelves save space and add style.
- Adapt the style to your taste.
- Natural ventilation and eco-friendly materials.
- Lower Maintenance Needs due to the simple design.
Cons:
- Open floor plans can pose challenges to noise control and maintaining personal space.
- Some designs prioritize open spaces over built-in storage, demanding creative solutions.
- Large windows and open layouts can be challenging in extreme weather conditions.
- The low-profile design might not offer the same sense of privacy as traditional houses.
- Large windows can impact energy bills in certain climates.
- Not for Everyone who prefers traditional or cozy styles.
- Resale Limitations.
7. Greek Revival Home
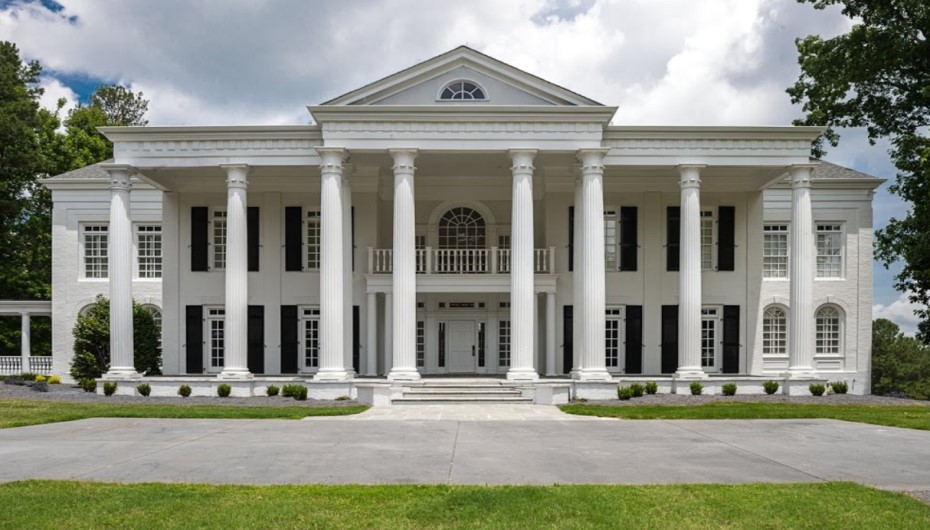
Greek Revival houses are easy to spot due to their majestic columns and bright white facades. This style was influenced by Greek democracy, philosophy, and culture. This style of house first appeared in the 1830s in the US. Characteristics of these houses include low-pitched roofs, large layouts, and front doors. These front doors typically have small-paned windows surrounding them. This house styling is popular in the South.
Features:
- Column power.
- Triangular rooftops.
- Symmetrical charm of windows and doors mirroring each other on either side.
- Brick or wood siding.
- Shutters for shade and style.
- High ceilings and crown molding.
- Large windows, sometimes arched.
- Porticos and balconies.
- Versatility within tradition.
Pros:
- These houses display classic elegance, with columns, and symmetrical charm that never go out of style.
- High ceilings and large windows create a sense of magnificence.
- These houses can adapt to various interior styles, from modern to cozy.
- Solid construction with brick or wood siding ensures longevity and durability.
- It connects you to a rich architectural heritage.
Cons:
- The intricate details and large windows might require more upkeep.
- The grand design may not suit everyone who prefers a more casual or cozy atmosphere.
- Some houses might have less flexible or efficient use of space.
- Large windows and the focus on outdoor spaces might be challenging in extreme weather conditions.
- The classic design and potentially larger size can impact the initial investment.
- Resale Limitations depend upon buyers’ choice.
8. Country French Home Style
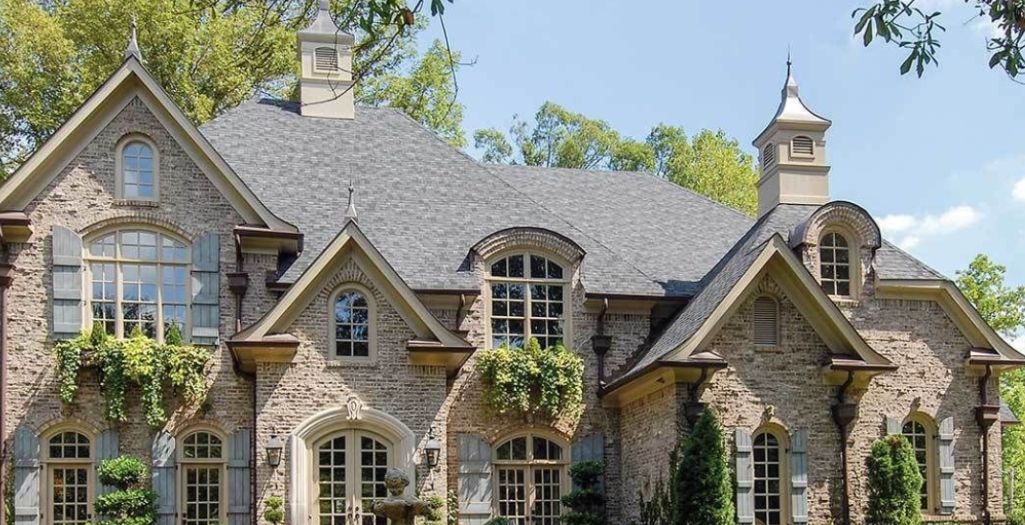
Country French-style homes date back to the 18th century in the United States. Its architecture takes inspiration from nature and also the home’s surrounding location. These homes are not the same as the French provincial style. You can find French country houses across the country especially where many veterans settled post-war. These houses are often one story with many narrow windows and paired shutters.
Features:
- Storybook vibes due to the pitched roof pulled low over warm brick or stone walls.
- Arched windows and doors add a touch of European sophistication.
- Classic shutters, sometimes paired with window boxes filled up with flowers.
- Asymmetric roof lines or unexpected window placements.
- Delicate railings, balconies, or decorative embellishments add a touch of French elegance.
- Warm textures and natural materials.
- Charming porches and patios.
- Nature’s palette Colors like earthy browns, warm yellows, and soft greens.
- Cozy fireplaces, exposed beams, and rustic-chic furnishings.
- Versatility within tradition.
Pros:
- The rustic elegance and European flair never go out of style.
- Warm materials, fireplaces, and inviting spaces create a welcoming atmosphere.
- The style embraces natural elements like brick, stone, and greenery.
- You can adapt the style to your taste.
- Charming porches and patios encourage spending time in the fresh air.
- Brick, stone, and other traditional materials offer longevity and durability.
Cons:
- Maintenance costs are high.
- European elegance might not resonate with everyone.
- Smaller houses might have less flexible or efficient use of space.
- Large windows and the focus on outdoor living might be
- challenging in extreme weather conditions.
- A higher Initial Cost is required.
- Resale limitations due to the customer choice.
9. Classical Home Style
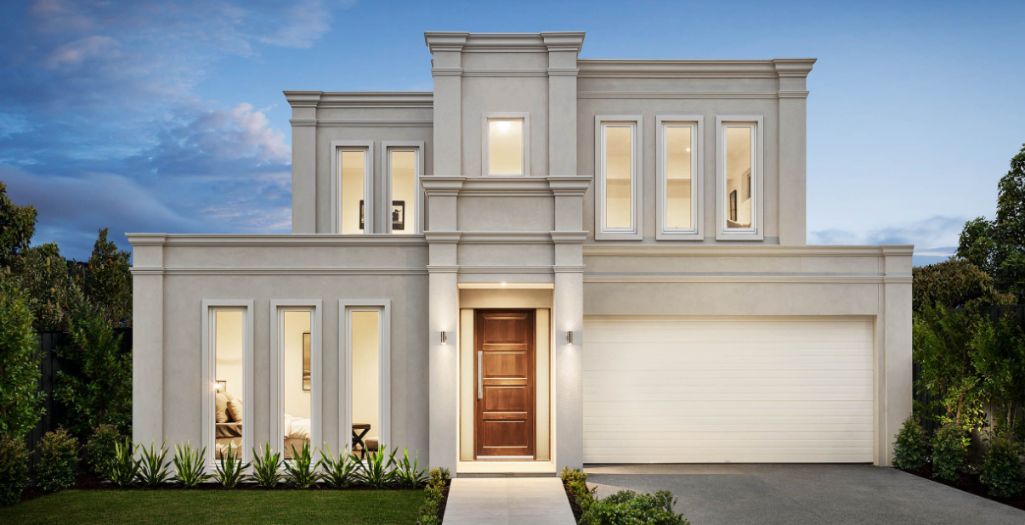
Classical style house architecture originated in ancient Greece and Rome. Columns, symmetry, marble, and rectangular windows characterize this house style. Classical-style homes came into fashion in the late 19th century. The classical style was significantly more popular for commercial and government buildings. These homes are one of the best style of homes.
Features:
- Buildings are usually symmetrical and have elements like columns and windows.
- Front porch topped with a pediment. Many homes and buildings feature a full-height front porch. The door is usually positioned at the center of the house.
- Durable building materials like marble, concrete, and brick.
- Classical design with medium-pitched roofs, boxed shelves, and decorative door surrounds over the entry door.
- Windows were often double-hung with a variety of symmetrical window configurations.
Pros:
- Durability due to materials marble, brick & concrete.
- Wide windows for ventilation of light & air.
- More attractive due to high ceilings & decorative doors.
- Beautiful ceiling patterns.
- Supportive columns give an ancient architectural look.
Cons:
- Hand-carved finishes demand time-consuming care.
- Repairs might get costly due to carvings.
- Higher initial cost.
- Large windows might be challenging in extreme weather conditions.
10. Cabin House Style
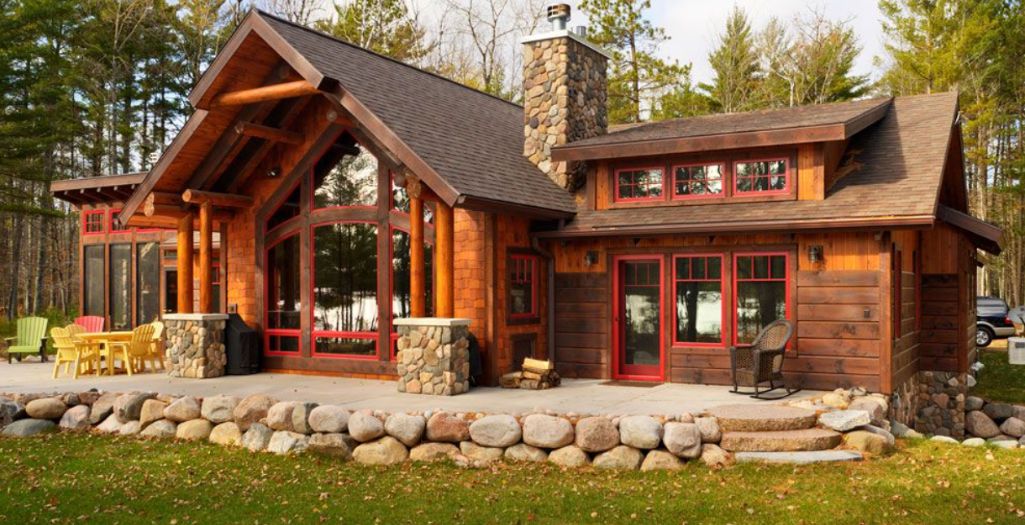
This American classic style of home remains a vibrant and evolving entity. Today, it represents an unburdened and uncomplicated simpler life. It represents a mindful connection with nature and an escape from the hustle of busy life. Cabin house style commonly uses rustic materials like timber, steel, tin, and stone. There are also exposed beams and high ceilings, porches, and decks in there.
Features:
- One or two stories are built for comfort and connection with nature.
- Timber cabins with walls and accents.
- Sometimes stone joins the wood adding a strong foundation.
- Steep pitches shed snow and rain.
- Porches for porch swings.
- Cozy evenings warmed by flames.
- Big windows for beautiful views & sunshine.
- Open and airy flow inside rooms.
- Built-in shelves, benches, and cabinets.
Pros:
- Natural materials like wood and stone create a cozy atmosphere perfect for relaxing and connecting with nature.
- Spacious and open floor plans.
- Connection to nature due to large windows and porches.
Durable and low-maintenance. - Low energy consumption due to smaller size and natural materials.
- Unique and distinctive character.
Cons:
- Limited space depending on the size and layout.
- Open layouts and reliance on natural materials can pose challenges in extreme weather conditions.
- These cabins might not be ideal for everyone’s commuting needs.
- Large windows and open floor plans can sometimes pose challenges to noise control and maintaining personal space.
- Higher initial cost in some cases depending on materials and location.
- Limited resale potential in some regions.
11. Mediterranean House Style
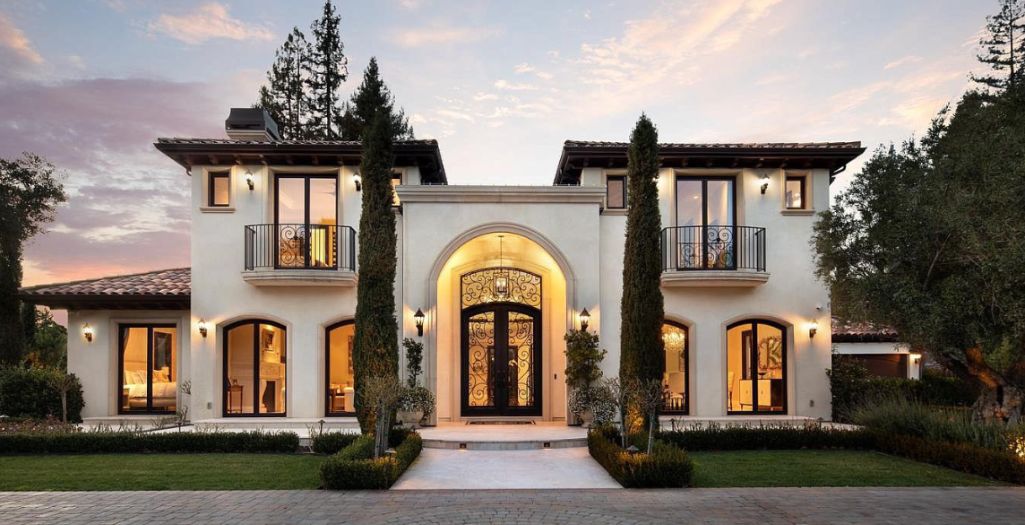
The Mediterranean style includes Italian & Spanish styles of houses. They are most popular in California and Florida. These houses focus on bright natural light, with oversized windows. Front doors and open spaces allow fresh breezes to flow. This style of home also emphasizes outdoor living. They include courtyards, loggias, and terraces.
Features:
- Sun-drenched walls reflect the vibrant landscape.
- Red-tiled rooftops add character and a touch of Spanish flair.
- Arched windows and doors whisper stories of ancient Roman inspiration.
- Courtyard oasis perfect for outdoor dining and quiet moments.
- Delicate railings, balconies, and decorative elements.
- Colorful tiles and mosaics with vibrant patterns.
- Open and airy flow inside the rooms.
- Terraces and balconies for outdoor spaces.
- Natural materials like stone, wood, and clay.
Pros:
- Warm hues, rooftops, and arched windows create a vibrant and inviting atmosphere.
- Courtyards, terraces, and balconies offer delightful spaces.
- Open and airy flow for rooms.
- Durable and low-maintenance due to materials like stone, wood, and clay.
- Unique and distinctive character.
Cons:
- Open layouts and reliance on natural ventilation might not be ideal in extreme weather conditions.
- Courtyards and terraces might pose challenges for complete privacy.
- Limited space in some layouts depending on the design, storage, and room size.
- Higher initial cost in some cases depending on materials and location.
- Limited resale potential in some regions.
- Maintenance considerations.
12. Modern Farmhouse Style
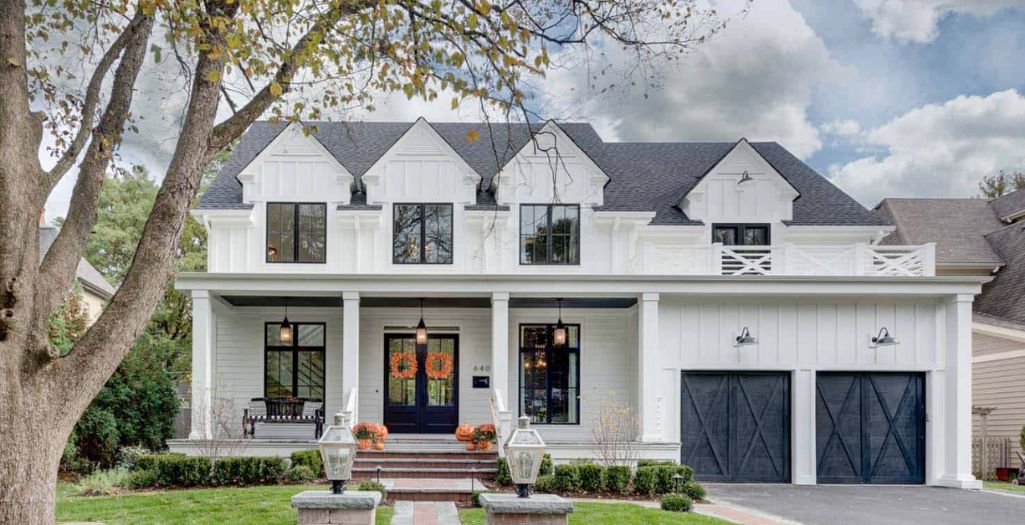
This Modernized style of home is simple and practical. It is a modern twist on the traditional American farmhouse. Its color scheme is white siding with black trim. This type of house includes multiple roof peaks and a front porch with exposed wooden beams.
Features:
- Simple forms with uncluttered shapes and smooth surfaces.
- Big windows for nature, light & air.
- Wood meets metal, and concrete joins glass, creating a harmonious blend of textures and modern flair.
- Open floor plans and airy flow.
- Neutral color palette.
- Black or dark accents including iron hardware, sleek fixtures, and dark wood.
- Rustic meets modern touches.
- Built-in benches, window seats, and nooks.
Pros:
- Clean lines and neutral palettes create a welcoming atmosphere.
- Large windows and open floor plans let the fresh air pass in.
- Durable and low-maintenance due to simple materials like wood and concrete.
- Built-in nooks and storage solutions maximize space.
- Open layouts and natural light can contribute to lower energy bills.
Cons:
- Privacy and noise control can be trickier in open spaces.
- The style might not suit those who prefer cozy and cluttered spaces.
- Limited Storage in some designs.
- Large windows and open layouts can pose challenges in extreme weather conditions.
- Higher Initial Cost in Some Cases.
- Resale Potential Limitations.
13. Spanish Colonial Home Style
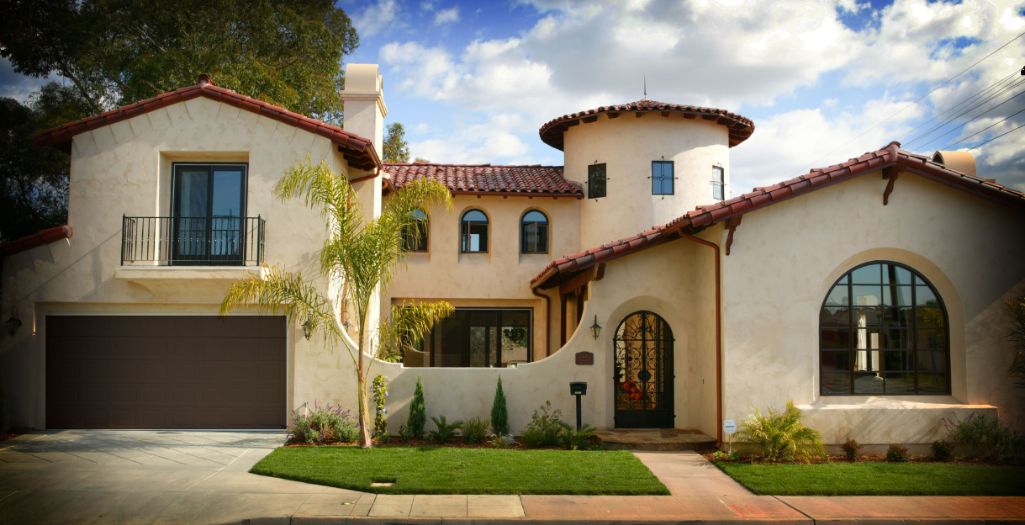
These architectural designs are famous in California and inspired by Spanish architecture. The main focus of this house design is outdoor spaces such as courtyards and loggias. Their structures are asymmetrical and have arches and wrought iron details.
Features:
- Sun-baked walls whispering tales of ancient civilizations bathed in sunshine.
- Red-tiled roofs.
- Arched doorways and windows.
- Courtyard oasis perfect for quiet moments and vibrant gatherings.
- Delicate railings, balconies, or decorative elements add a touch of Spanish elegance.
- Colorful tiles and mosaics with vibrant patterns.
- Open and airy flow inside the rooms.
- Terraces and balconies to enjoy stunning views and sunshine.
- Natural materials usage like stone, wood, and clay.
Pros:
- Sun-kissed charm perfect for sunshine and enjoying the outdoors.
- Courtyard oasis ideal for quiet moments, family gatherings, or outdoor dining.
- Open and airy flow inside the rooms.
- Durable and low-maintenance due to materials like stone, wood, and clay.
- Energy efficiency due to open layouts and natural materials usage.
Cons:
- Open layouts and reliance on natural ventilation might not be ideal in extreme weather.
- Courtyards and large windows can pose challenges for complete privacy.
- Limited space in some layouts depending on the design, storage, and room size.
- Higher initial cost in some cases.
- Resale potential limitations.
- Maintenance considerations due to natural materials like stone and clay.
14. Rowhouse Style
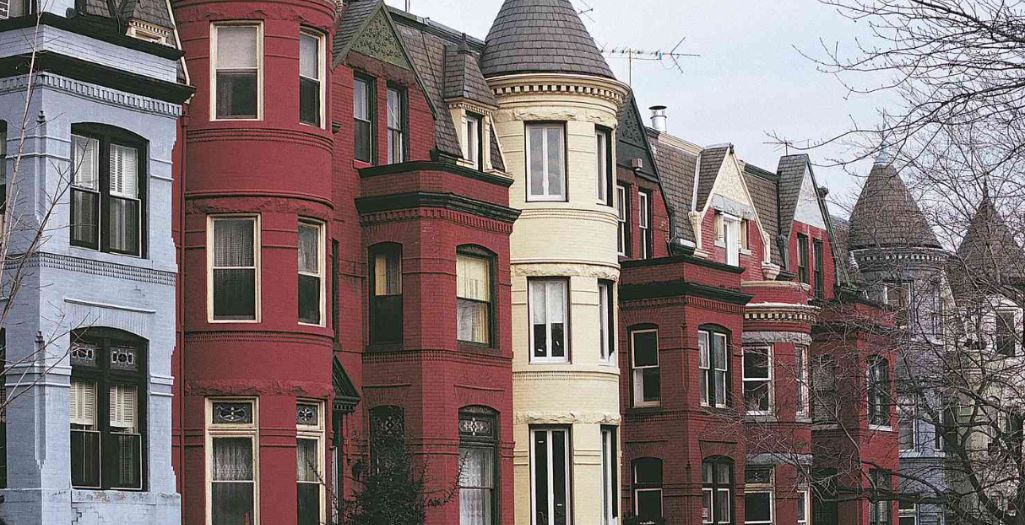
A rowhouse style of home can easily be found in large cities in North America. These vertical homes are built side by side in a uniform row. All of these houses have the same height. In older cities around the world, there were Blocks of connecting rowhouses. They are needed where accessible land for residential buildings is hard to come by.
Features:
- Shared walls and friendly community.
- Efficient use of space.
- Classic front and unique variations.
- Shared outdoor spaces.
- Light and airy living & open flow inside the rooms.
- Low-maintenance exteriors.
- Convenient location and walkable streets.
- Strong sense of community.
Pros:
- Friendly atmosphere and easy access to shops, cafes, and public transportation.
- Shared walls maximize space and reduce upkeep.
- Open and airy due to large windows and connected rooms.
- Decorative details like bay windows and porches.
- Strong sense of belonging due to shared spaces and closeness to neighbors.
- Lower Maintenance in Some Cases.
- Smaller footprint and efficient use of space.
Cons:
- Shared walls and privacy problems.
- Limited outdoor space depending on the design and private outdoor areas.
- Limited Storage in Some Layouts.
- Limited street parking or require sharing garages.
- Renovation challenges due to shared walls.
- Not for everyone who prefers spacious homes and complete privacy.
- Living in a rowhouse community might involve
- Homeowner Association rules and fees, affecting personal preferences and budgets.
15. Mediterranean Revival Home Style
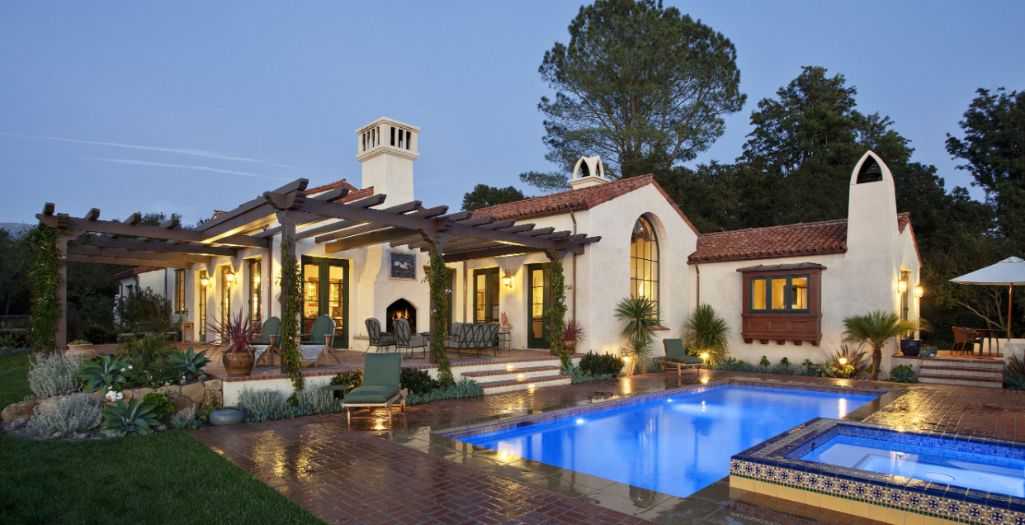
This architecture is all about capturing the soul of the beautiful coastside living. This style of house is almost similar to the Mediterranean style but more simple and symmetrical. The countries like Spain, France, Tunisia, Italy, Greece, and Morocco gave birth to this revival style. States of California and Florida adopted this style into their homes.
Features:
- Open and airy flow due to terraces and balconies.
- Natural materials like stone, wood, and clay meet sleek glass, metal, and concrete.
- Large windows give breathtaking views and fresh air and light.
- Neutral color palette.
- Eco-friendly elements like solar panels, rainwater harvesting, and natural ventilation.
- Built-in features like hidden storage and clutter-free spaces.
- Indoor-outdoor living due to sliding doors, expansive terraces, and poolside lounging areas.
Pros:
- Warm walls, terracotta roofs, and arched windows are perfect for sunshine and enjoying the outdoors.
- Open and airy flow due to connected rooms and large windows.
- Durable and low-maintenance due to stone, brick, and clay construction.
- Energy efficiency due to open layouts & natural materials.
Cons:
- Open layouts and reliance on natural ventilation might not be ideal in extreme weather conditions.
- Large windows and expansive terraces can pose challenges for complete privacy.
- Limited space in some layouts.
- Higher initial cost in some cases.
- Resale potential limitations.
- Maintenance considerations.
16. A-Frame House Style
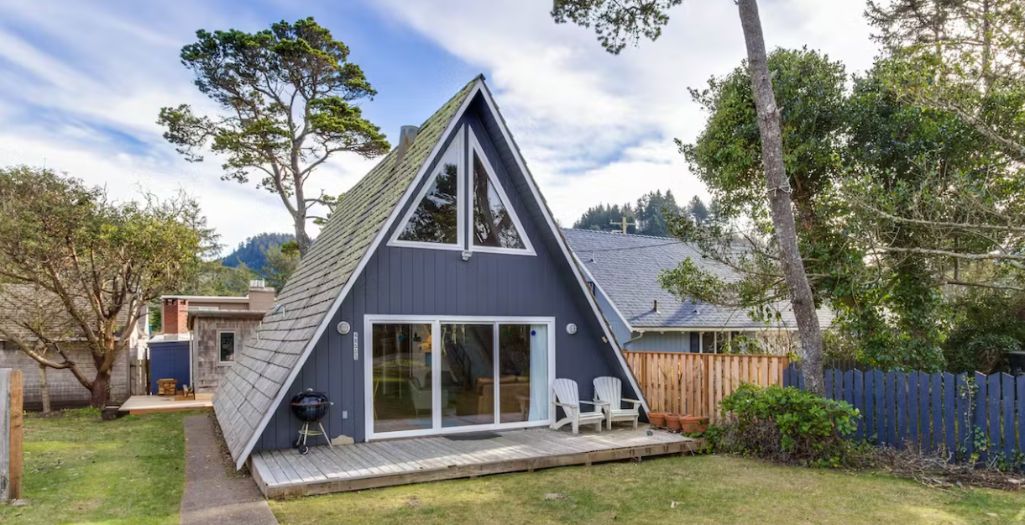
A-frame buildings were first built in Europe, China, and the South Pacific islands. These architectural buildings were popular roughly from the 1950s to 1970s. This style of home features a steeply angled roofline and an A-frame ceiling that can be opened to the top rafters.
Features:
- Dramatic angled rooflines.
- High ceilings and minimal walls let sunlight bathe the interior.
- Timber beams, exposed walls, and natural textures create a rustic charm.
- Compact and efficient use of space.
- Versatile views due to large windows on multiple sides.
- Built-in shelves, benches, and attic rooms maximize space.
- The steep roof and natural materials can contribute to lower energy bills.
- Sliding doors, decks, or balconies between living space and nature.
Pros:
- The triangular design maximizes space even in small sizes.
- High ceilings and minimal walls create a spacious feel.
- Large windows on multiple sides offer stunning views.
- The steep roof and natural materials can contribute to lower energy bills.
- Built-in shelves, benches, and crannies maximize space.
- Sliding doors, decks, or balconies.
- A cozy atmosphere often holds a special charm of adventure and connection to nature.
Cons:
- The triangular shape can restrict headroom in certain areas.
- The open layout and large windows might not be ideal in extreme weather.
- Limited Storage.
- Resale Potential.
- Privacy Concerns due to large windows on multiple sides.
- Maintenance Considerations due to timber exteriors and steeper roofs.
- The triangular shape can restrict room layout and design possibilities.
17. Italianate Home Style
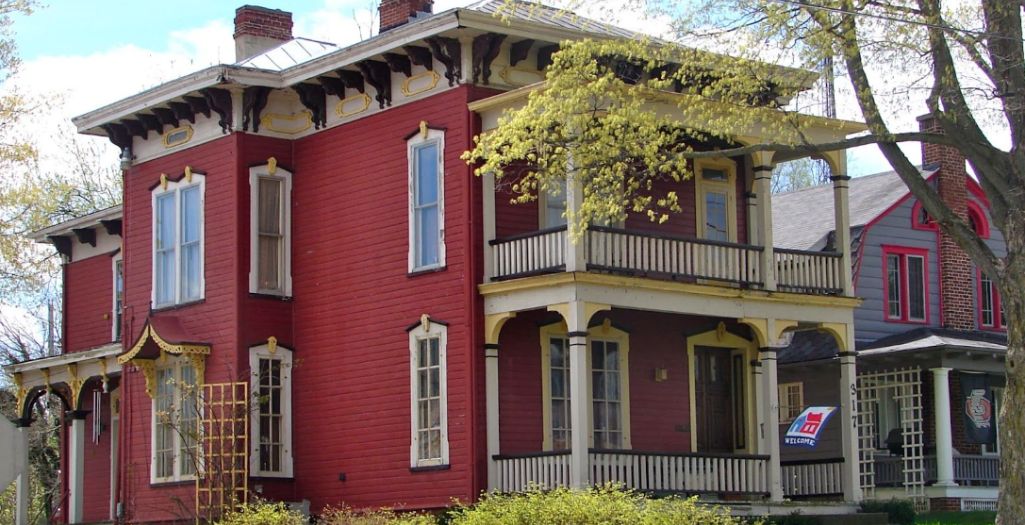
The Italianate style is common all along the East Coast. It was mostly popular between 1850 and 1880. This style of housing was inspired by medieval Italian villas and farmhouses. Decorative window crowns are usually common in these houses. The shapes of these houses are of large, rectangular boxes having lots of visual interest in their detail.
Features:
- Elegant rectangles with balanced symmetry, and graceful arches.
- Grand entrances due to double doors with classic columns and fancy details.
- Large windows with decorative details.
- Low-pitched roofs with overhanging extensions.
- Red brick or stone construction.
- Delicate railings, balconies, and decorative elements.
- Decorative moldings along rooflines and column tops.
- Open and airy flow inside the rooms.
- Large windows and decorative elements.
Pros:
- The graceful arches and brick exterior create a sense of lasting beauty and style.
- Large windows, open layouts, and airy rooms.
- Low-maintenance exterior due to brick and stone construction.
- Energy efficiency due to large windows and open layouts.
Cons:
- Initial Cost Considerations.
- Limited Storage in Some Designs.
- Open layouts and large windows might not be ideal in extreme weather conditions.
- Large windows on multiple sides can pose challenges for complete privacy.
- Maintenance Considerations.
- Resale Potential.
- Limited Room Layout Options.
18. Colonial Revival Home Style
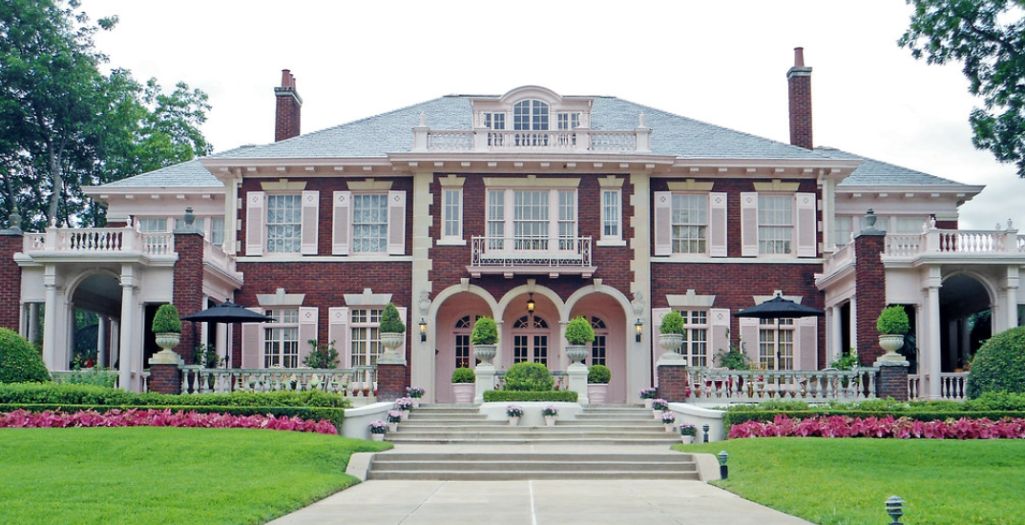
The Colonial Revival style of home was popular in the 1940s but its popularity decreased after World War II. The inspiration for Colonial-Revival House was abstracted from French, British, Dutch, and Spanish architecture. Now, the style has become uniquely American. These homes are made of brick and supported with columns on the front exterior.
Features:
- Balanced facades with double-hung windows.
- Grand entrances are supported by columns.
- Red brick or stone construction.
- Large windows for beautiful landscapes & ventilation.
- High-pitched covering roofs.
- Delicate railings, balconies, and decorative elements.
- Decorative moldings along rooflines and window frames.
- Open and airy flow inside the rooms.
- The architectural heritage evokes a connection to a rich, cultural past.
Pros:
- Brick construction, classy symmetry, and decorative details create a sense of lasting beauty and style.
- High ceilings, open layouts, and large windows are perfect for family gatherings and social events.
- The architectural heritage evokes a connection to a rich and cultural past.
- Durable and low-maintenance because of brick and stone exteriors.
- Natural light and ventilation potential due to large windows and open layouts.
Cons:
- Initial Cost Considerations depending on materials and desired features.
- Limited Storage in Some Designs.
- High-pitched roofs and large windows might not be ideal in extreme weather conditions.
- Large windows on multiple sides can pose challenges for complete privacy.
- Maintenance Considerations.
- Resale potential.
- Limited Room Layout Options.
19. Brutalist House Style
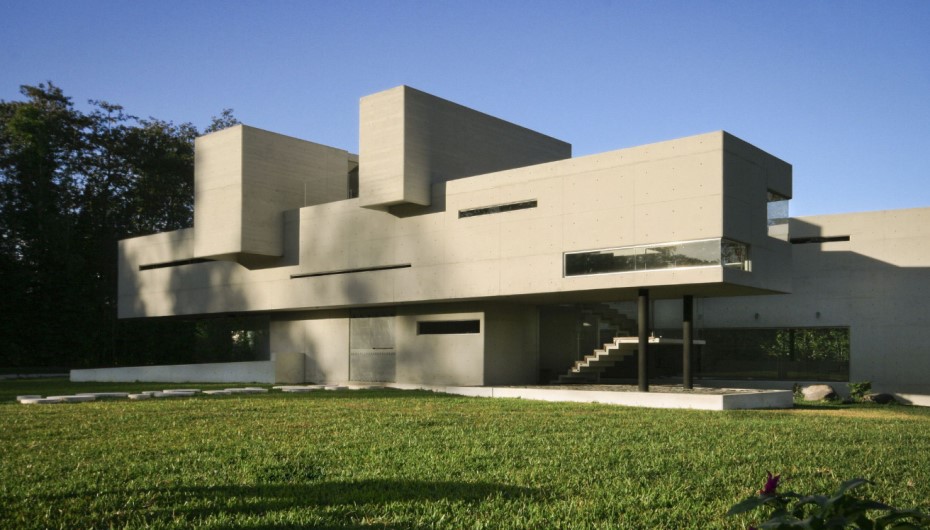
Brutalist architecture is for those who love modern and minimalist design. These types of homes are considered more sculptural than cozy due to their natural materials and hard edges. This style of housing emerged during the 1950s in the United Kingdom. The style of the house features unpainted brick or concrete, angular geometric shapes, and a monochrome color palette.
Features:
- Bold geometric shapes formed by raw concrete.
- Exposed unpolished concrete textures and materials.
- Emphasis on light and shadow due to large windows.
- Prefabricated units and repeated patterns.
- Brutalist structures often integrate with their surroundings, utilizing natural materials.
- Open and expansive spaces due to large and neat rooms.
- Avoiding unnecessary decoration and prioritizing clean lines and practical design.
Pros:
- Uniqueness in architecture attracts those who appreciate non-traditional beauty.
- Functional and Spacious Interiors.
- Durability and low maintenance due to raw concrete and exposed materials.
- Brutalist designs often integrate with their surroundings.
- Strategic window placement and thermal mass of concrete can contribute to lower energy consumption in certain climates.
- Depending on location and availability, raw materials like concrete can be cost-effective.
- Brutalist architecture reflects a specific era and social ideals.
Cons:
- The bold angles and raw materials can feel overpowering or cold to some people.
- Large concrete structures might not be ideal in extreme weather conditions.
- Limited Storage in Some Designs.
- Large windows and open layouts can pose challenges for complete privacy.
- Maintenance considerations due to some materials.
- Resale Potential.
- Limited Interior Design Flexibility.
20. Shingle-Style House
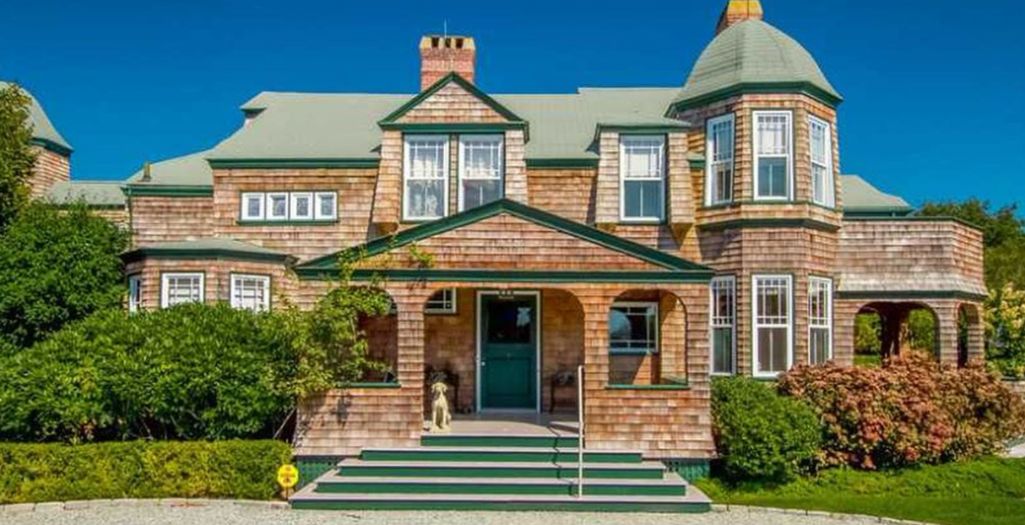
This homestyle was first introduced by Canadian architects in the nineteenth century. This American architectural style was made popular by the rise of the New England School of Architecture. The architecture of this style of home is mostly wide and asymmetrical with extensive porches.
Features:
- Overlapping wooden shingles mixing seamlessly with the surrounding landscape.
- Porches and gabled roofs provide comfort and relaxation.
- Exposed beams, decorative brackets, and handcrafted details display the beauty of natural materials and skilled work.
- Open and airy spaces due to large windows and spacious rooms.
- Built-in shelves, storage rooms, and mudrooms offer clever storage solutions.
- Low-maintenance exterior.
- Natural wood tones, fireplaces, and cozy compartments.
- The use of natural materials.
Pros:
- The natural beauty of wood shingles and handcrafted details shows rustic charm.
- Gabled roofs, welcoming porches, and warm wood tones provide a sense of comfort and relaxation and are perfect for family gatherings and quiet moments.
- The use of natural materials promotes a sense of peace.
- Wood shingles require less upkeep compared to some materials.
- Built-in shelves, storage rooms, and mudrooms provide extra available space.
- Well-designed shingle houses consume low energy in certain climates.
Cons:
- Shingle houses might not be ideal in extreme weather conditions.
- Wood shingles might require specific cleaning and treatment.
- Wood construction naturally carries a higher fire risk than some materials.
- Open floor plans and reliance on built-in storage might not offer dedicated storage spaces for everyone.
- Large windows and open layouts can pose challenges for complete privacy.
- The style might not attract everyone in all regions.
- Initial cost depending on material choices and desired features might be costlier than other simpler styles.
21. Tudor House Style
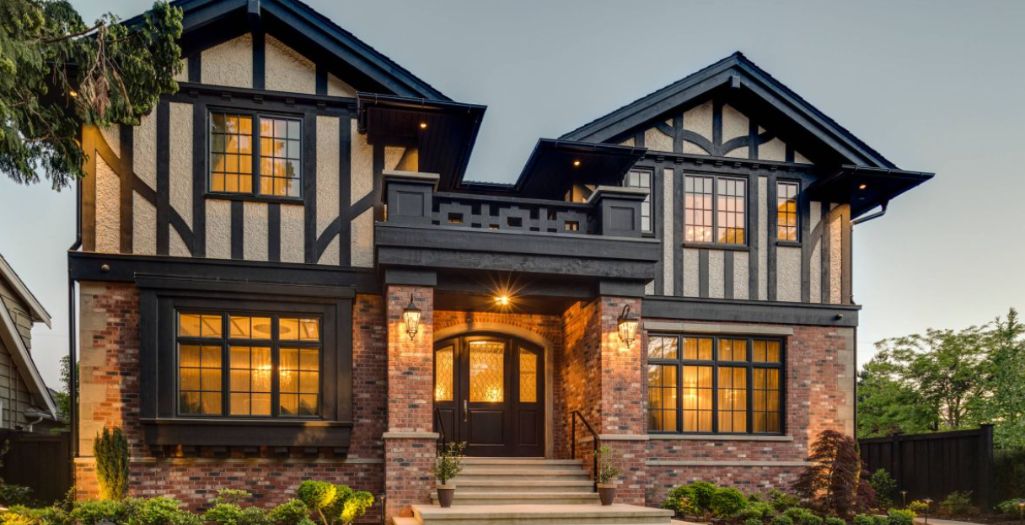
The Tudor House Style was popular in the United States in the 1920s and 1930s. Its popularity decreased in the 1950s. The Tudor period in England and Wales was between 1485 and 1603 and even beyond. Today these types of styles of homes take inspiration from late Medieval manor homes. It is mainly described by a gabled roofline and long, rectangular windows.
Features:
- Exposed timber beams lace up with brick or stone walls.
- Steep roofs with decorative chimneys.
- Windows furnished with diamond-shaped panes.
- Grand entrances and welcoming porches with decorative arches.
- Exposed beams, timber frames, and cozy fireplaces.
- Built-in compartments, window seats, and hidden storage solutions maximize space.
- The use of natural materials and often big gardens.
Pros:
- The half-timbered walls, roofs, and glass windows create a magical atmosphere.
- Exposed beams, fireplaces, and cozy compartments give a sense of warmth and comfort.
- Inclined gardens promote a sense of peace.
- Durable and low-maintenance exteriors due to brick and stone construction.
- Well-designed Tudor houses can potentially lower energy consumption in certain climates.
Cons:
- These houses might not be ideal in extreme weather conditions.
- Timber beams and glass work might require specific cleaning and treatment.
- Wood construction naturally carries a higher fire risk than some materials.
- The unique structure and rooflines can restrict room layout and design possibilities.
- Large windows and open layouts can pose challenges for complete privacy.
- The style might not please everyone in all regions.
- Depending on material choices and desired features, building a Tudor house might be initially costlier than simpler styles.
22. Colonial House Style
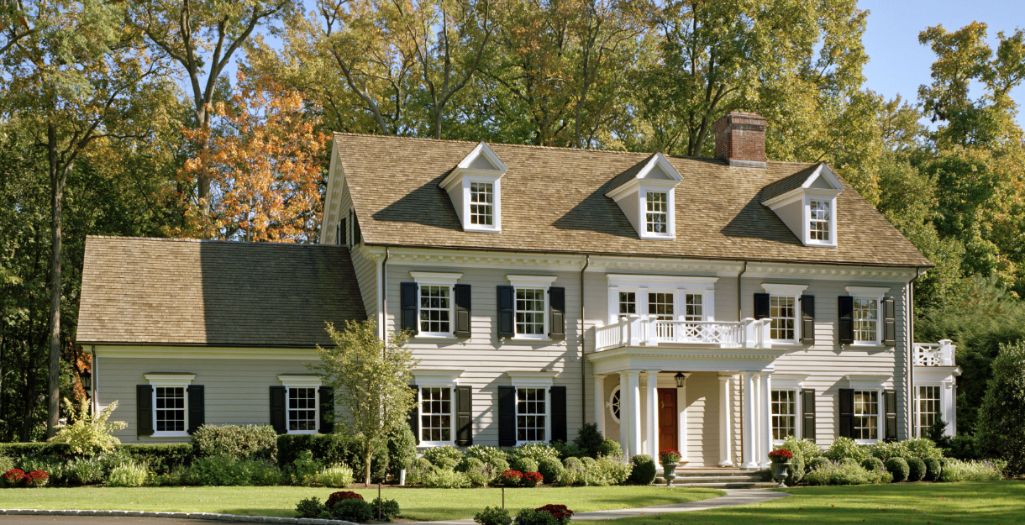
The Primary American Colonial-Style Homes were built between the 17th and 18th centuries. The Colonial style encloses a few different styles and designs. These houses have a two or three-story layout with brick or wood facades and fireplaces. The exterior of Colonial-style of homes mostly have an entrance at the center with symmetrical windows on each side of it.
Features:
- Balanced facades with double-hung windows.
- Columns often support Grand doorways.
- Red brick or stone construction.
- Large windows decorated with shutters.
- Tall ceilings and decorative moldings.
- From stately mansions to cozy cottages, the style adapts to diverse settings.
- The architectural heritage induces a sense of connection to a rich and cultural past.
- Open and airy flow inside the rooms.
- Cozy fireplaces at the center of the living palace.
Pros:
- Brick construction, decorative details, and classy symmetry create a sense of lasting beauty and style.
- High ceilings, open layouts, and large windows are perfect for family gatherings and social events.
- The architectural heritage invokes a connection to a rich and cultural past.
- Brick and stone exteriors typically require less upkeep.
- Traditional elements like fireplaces and thick walls cause lower energy consumption.
Cons:
- High-pitched roofs and large windows might not be ideal in extreme weather conditions.
- Limited storage in some designs due to some layouts.
- Privacy issues due to large windows.
- Rectangular shape and central staircase can restrict room layout and design possibilities.
- Higher initial cost.
- The style might not please everyone in all regions.
23. Modern Architecture Home Style
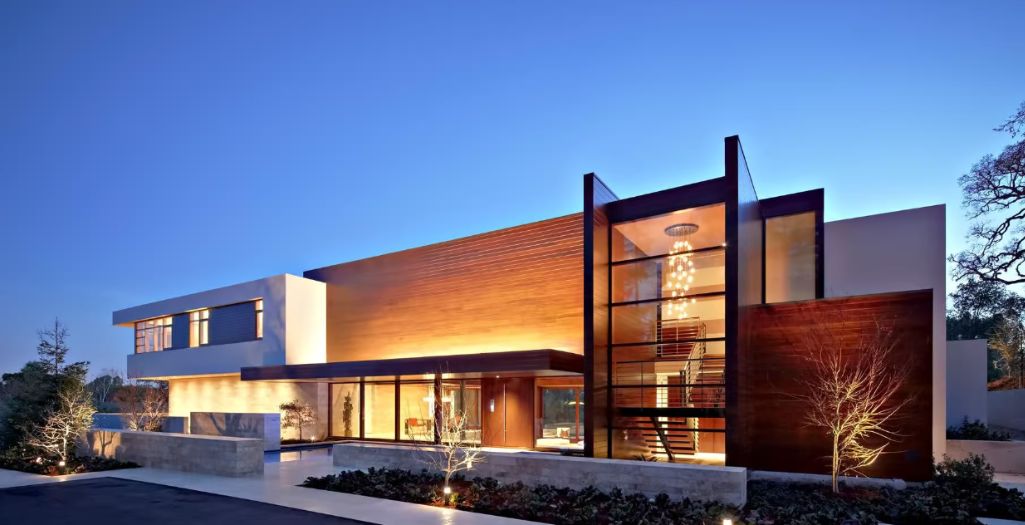
Modern architecture house style is famous for its slightly industrial feel, distinct from Colonial-style houses. These homes refer to the period of twentieth-century architectural innovation. This architectural style of home commonly has clean & sharp lines, with many of them including geometric shapes. These houses often have flat roofs.
Features:
- Sharp and clean lines have geometric shapes and neat facades.
- Open and airy spaces due to windows and connection to nature.
- Strategic window placement and skylights clean the interior with natural light.
- Recycled materials and energy-efficient systems and design.
- Balconies, rooftop gardens, and expansive windows give stunning views.
- Exposed concrete, steel beams, and innovative materials like glass and composite panels.
- Open floor plans and movable walls give versatility for changing needs and personal preferences.
- Integrated lighting, automated systems, and smart appliances enhance comfort and convenience.
Pros:
- Clean lines with expansive windows and innovative materials create a stunning look.
- Open floor plans and strategic window placement wash the interior with natural light.
- Eco-conscious materials, energy-efficient systems, and smart designs.
- Open layouts and movable elements allow for changing needs and preferences.
- Balconies, rooftop gardens, and expansive windows bring nature closer.
- Technological Convenience.
Cons:
- Initial cost considerations due to modern materials and innovative features.
- Large windows and open layouts can pose challenges for complete privacy.
- Some Modern layouts might offer less dedicated storage areas.
- Some Modern houses might require additional climate control measures in extreme weather conditions.
- Maintenance is required due to certain materials like exposed concrete or metal.
- Not for everyone due to the bold and minimalist aesthetic.
- Open floor plans can transmit sound more easily, so careful consideration for families or those who value quiet spaces.
24. Craftsman Home Style
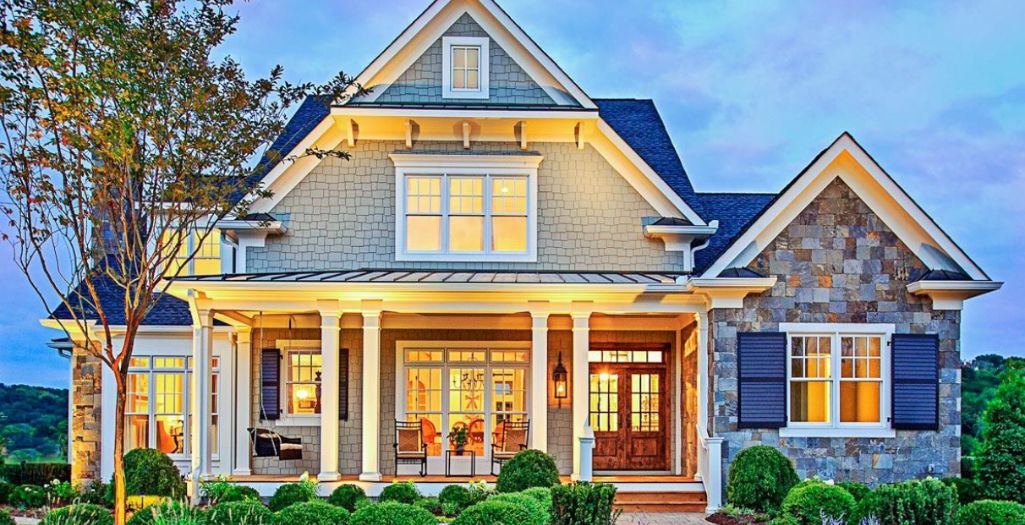
The Craftsman-style houses are known due to their arts and crafts style. These styles of homes were popular between 1900 and 1930. Its main feature is the large amount of interior woodwork, such as built-in shelves and seats. These houses are well-crafted and have handcrafted structures.
Features:
- Warm natural materials and handcrafted details.
- Exposed beams, decorative brackets, and handcrafted woodwork.
- Welcoming porches or cozy window seats are perfect for enjoying morning coffee.
- Open and airy flow inside the spacious rooms.
- Built-in cabinets, storerooms, and mudrooms.
- Natural materials, expansive windows, and landscaped gardens.
- Natural wood tones, fireplaces, and handcrafted details.
- Brick, stone, and wood construction typically require less maintenance cost.
Pros:
- Warm and inviting atmosphere due to the natural materials, and handcrafted details.
- The emphasis on natural materials, expansive windows, and landscaping promotes a sense of peace.
- Durable and low-maintenance cost due to brick, stone, and wood construction.
- Built-in cabinets and storerooms offer clever storage solutions.
- Potentially lower energy consumption in certain climates.
Cons:
- Initial higher cost due to the natural materials and handcrafted details.
- Craftsman houses might require additional climate control measures in extreme weather conditions.
- Privacy problems due to the large windows and open layouts.
- Limited Storage in Some Designs.
- Maintenance is required for woodwork, brick, and stone.
- Resale Potential.
25. Farmhouse Style Home
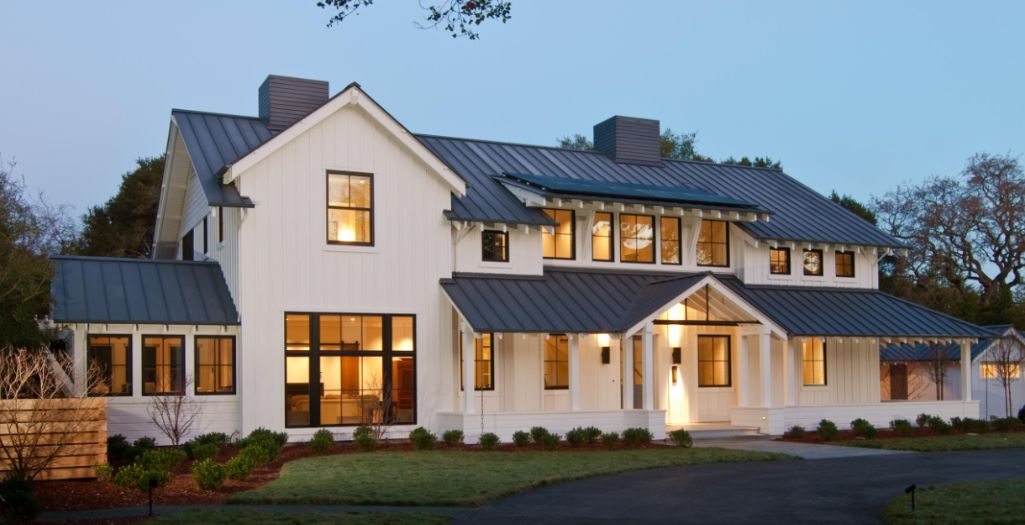
The Farmhouse-style houses were very popular due to their traditional design. That is why the modern interpretation of this classic home design diverges significantly from tradition and simple elements. These houses are not very costly. Their front porches are spacious.
Features:
- Rustic & cozy vibes due to exposed beams, wood accents, and a touch of vintage charm.
- Open floor plans and built-in features provide spaciousness and organization.
- Large windows, porches, and often landscaped gardens.
- Wood siding, brick accents, and stone countertops.
- Large porches with swings.
- Light and airy interiors.
- Antique furniture, repurposed elements, and vintage-inspired decor.
- Cozy fireplaces at the center of the living space.
Pros:
- Natural materials, rustic accents, and open floor plans create a cozy and welcoming space.
- Large windows, porches, and landscaped gardens offer a sense of peace and silence.
- Durable and low-maintenance due to brick, wood, and stone construction.
- Open floor plans, built-in features, and spacious rooms provide flexibility for growing families and changing needs.
- Natural materials result in lower energy consumption in certain climates.
Cons:
- Initial high cost due to natural materials and vintage elements.
- Large windows might require additional climate control measures in extreme weather conditions.
- Privacy problems due to open layouts and large windows.
- Limited storage in some designs.
- Higher maintenance costs due to the woodwork, brick, and stone.
26. Prairie Style Home
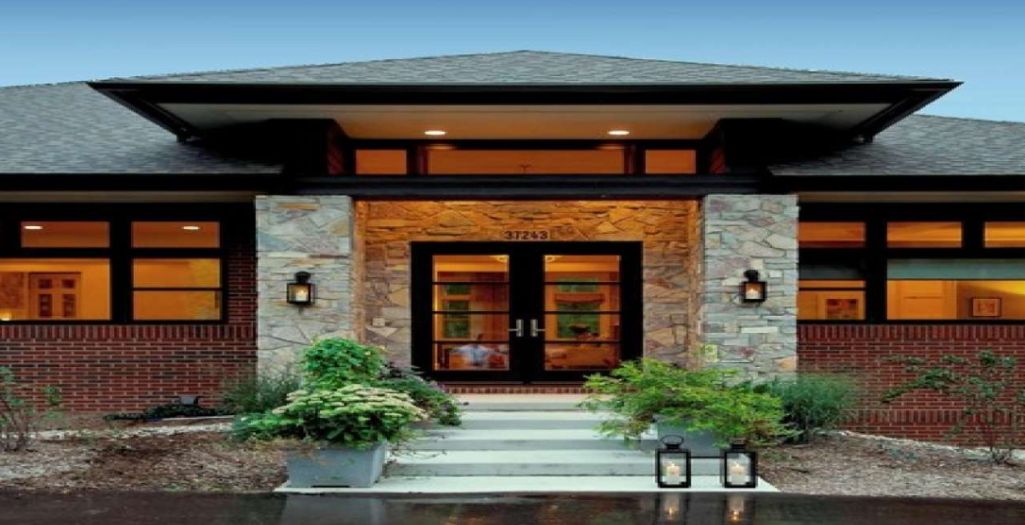
Frank Lloyd Wright was the architect who popularized Prairie-style houses. This style of housing is usually two or three stories and has low-pitched roofs. This style of home emphasizes the natural beauty of the Midwestern terrain. They have low and long shapes in the floor plan and building elements. There are multiple smaller windows placed together that give a bigger landscape view.
Features:
- Low-lying profiles with wide and overhanging eaves.
- Large windows, open floor plans, and natural materials like brick and wood.
- Built-in features, geometric shapes, and clean lines.
- Large fireplaces, built-in seating, and warm wood tones.
- Light and airy flow due to the open floor plans and strategically placed windows.
- Sustainable and eco-conscious materials.
Pros:
- Large windows, open floor plans, and natural materials create a seamless flow between indoors and outdoors.
- Open layouts with built-in features perfect for growing families and gatherings.
- Durable and low-maintenance due to brick, wood, and stone construction.
- Natural materials and connection to nature.
- Light and airy living due to large windows and open floor plans.
- The geometric shapes and clean lines offer a canvas for creative expression.
Cons:
- Natural materials and unique architectural details can sometimes result in higher initial costs.
- The low-profile design might not be ideal in areas with extreme weather conditions.
- Privacy problems due to open layouts and large windows.
- Limited Storage in Some Designs.
- Maintenance is required due to woodwork, brick, and stone.
- Resale Potential.
27. Cottage Style Home
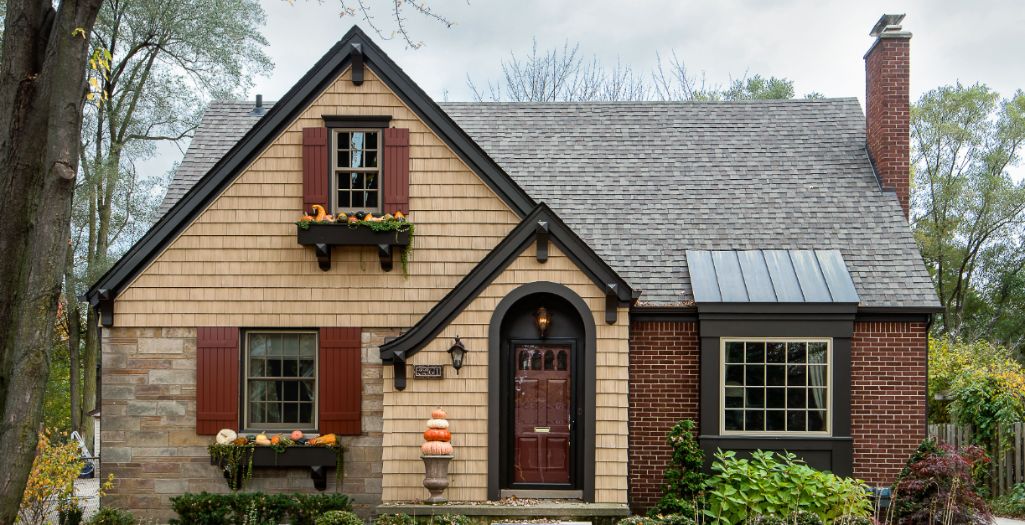
The cottage-style of homes were inspired by the thatched-roof cottages of the Medieval English countryside. These styles of houses became very popular in the United States during the 1920s and 1930s. These houses are often warm and charming. These types of styles of houses are available in many styles which include Tudor houses, villas, bungalows, and others.
Features:
- Charming facades with steep gabled roofs and inviting porches.
- Compact layouts are perfect for creating a warm and welcoming atmosphere.
- Large windows, flower-filled gardens, and usage of natural materials like wood and stone.
- Exposed beams, fireplaces, and vintage elements.
- Built-in features, compartments, and window seats.
- Low maintenance is required due to materials like brick, stone, and wood.
- Light and airy flow due to windows and open layouts.
- Eco-conscious living.
Pros:
- Cozy and inviting atmosphere due to rustic details, and fireplaces.
- Large windows and flower-filled gardens add a sense of peace and silence.
- Built-in features, window seats, and clever storage solutions maximize space and keep things organized.
- These houses are durable and low maintenance is required.
- The priority of using natural materials and connection to nature results in eco-conscious living.
- This cottage style of home often encourages a sense of community and connection with neighbors.
Cons:
- Cottages can be compact which might not suit everyone’s needs.
- Privacy issues due to open layouts and large windows.
- Storage issues if smart solutions are not taken for efficient storage in smaller spaces.
- Some traditional cottage designs might not be easily accessible to individuals.
- Steep roofs and dormer windows might require additional considerations for extreme weather conditions.
- Initial heavy cost is required due to architecture and natural materials.
28. Mid-Century Modern Style Home
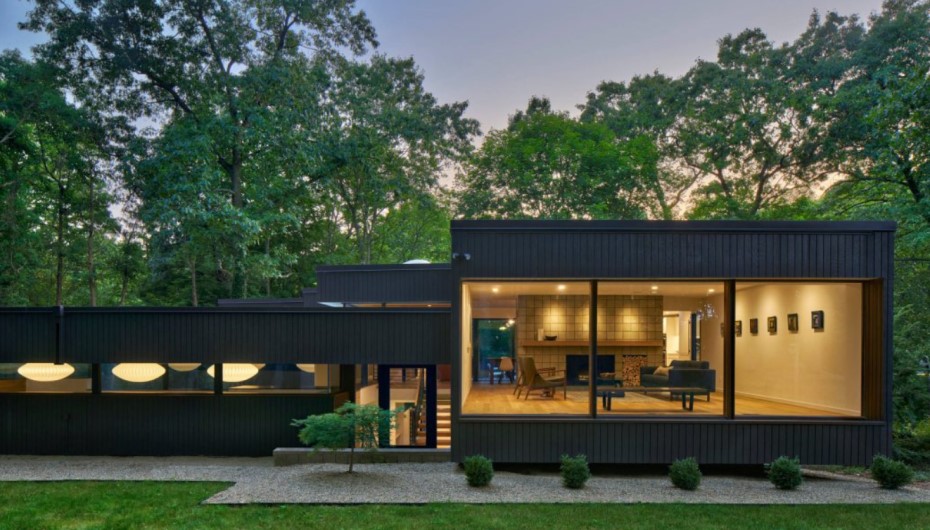
This style of home was created by architects between 1935 and 1975. This style was born out after World War II. With time, new technological developments were added by the homeowners. This style is divided into types, ranch, and split level.
Features:
- Geometrical shapes, expansive windows, and neat facades.
- Sliding glass doors, patios, and landscaped gardens.
- Open floor plans, dividing walls, and high ceilings.
- Geometric wall patterns, and unique lighting fixtures.
- Wood paneling, stone countertops, and polished concrete floors.
- Built-in furniture, modular elements, and hidden storage solutions.
- Prioritize natural light, ventilation, and efficient design.
Pros:
- Clean lines and open spaces.
- Large windows, sliding doors, and landscaped gardens give a sense of peace and silence.
- Natural light & ventilation.
- Built-in features and furniture maximize space and keep things organized.
- Eco-conscious potential due to efficient design.
- Durability and low maintenance required.
Cons:
- Privacy problems due to open layouts and large windows.
Limited storage due to built storage strategies. - Large windows and sliding doors might require additional climate control measures in extreme weather conditions.
- Initial cost is required due to high-quality materials and unique architectural features.
29. Pueblo Revival Home Style
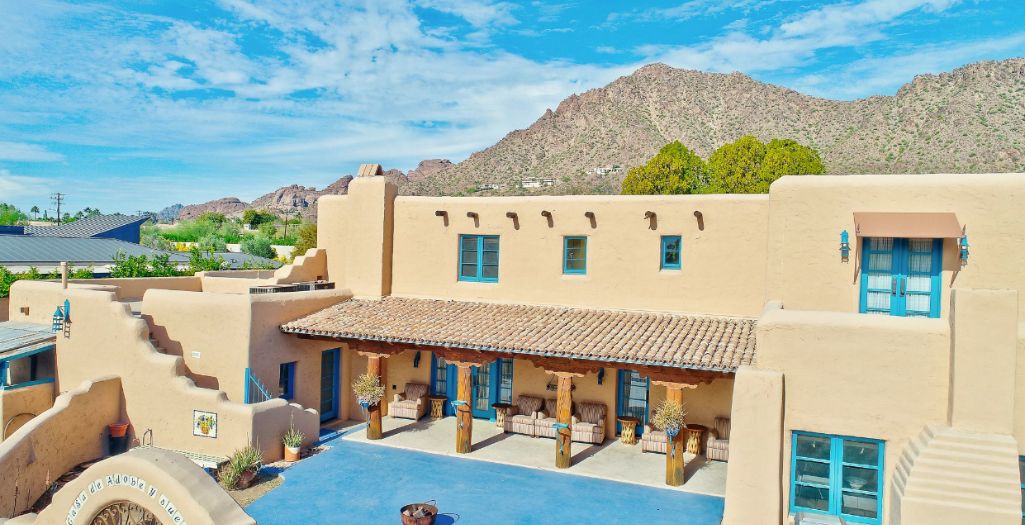
The Pueblo Revival style is also known as the Santa Fe style. This is a regional architectural style of the Southwestern United States. This style is inspired by Santa Fe de Nuevo México’s traditional Pueblo architecture. This style of house developed at the beginning of the 20th century. Later on, it gained popularity in the 1920s and 1930s.
Features:
- Sculpted walls from adobe or stone.
- Flat Roofs and Terraces display ancient Puebloan architecture.
- Warm and Inviting Interiors with wood-beamed ceilings and fireplaces.
- Large windows, courtyards, and patios.
- Built-in niches, booths, and seating integrated into walls maximize space.
- Artistry and traditions of its builders.
- Usage of natural materials, passive cooling, and efficient design.
- Deep concave windows and thick walls create intriguing patterns of light and shadow.
- Communal spaces and outdoor courtyards.
Pros:
- The natural materials and design offer a connection to nature and beauty.
- Cozy and inviting atmosphere due to fireplaces, wood-beamed ceilings, and warm color palettes.
- Large windows, courtyards, and passive cooling elements promote natural light, ventilation, and eco-conscious living.
- Built-in features like niches maximize space.
Sense of Community. - Durable and low-maintenance required.
Cons:
- Thick walls and flat roofs might require additional insulation and cooling measures.
- High-quality natural materials and unique construction techniques require higher costs compared to simpler styles.
- Privacy issues due to open floor plans and courtyards.
- Traditional designs might not be easily accessible to everyone.
- built-in storage might not fulfill extensive belongings.
30. Shotgun Style House
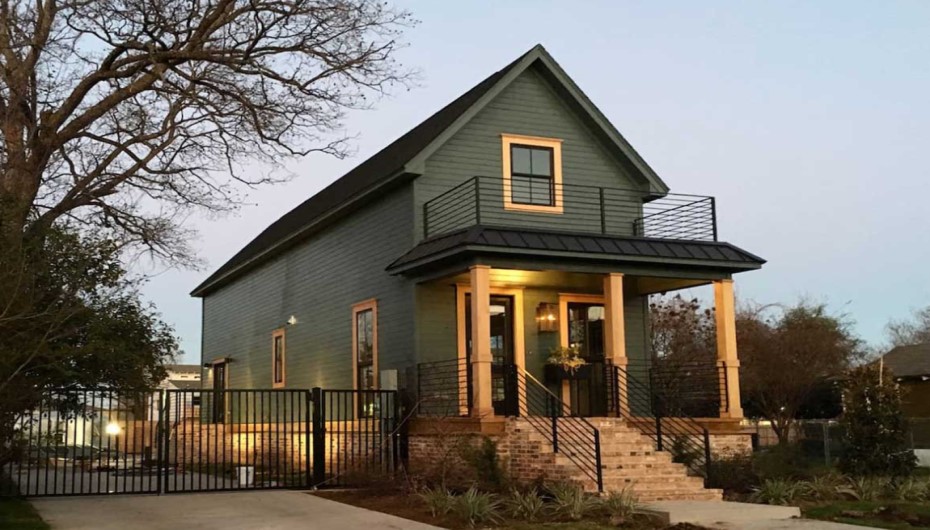
Shotgun-style houses are common in the Southwest, but more popular in the New Orleans area. These house designs are often narrow. Rooms inside the house are arranged in a straight line with no passageways. The design of home is very simple because of its shape. The kitchen is in the back. The living room is at the front.
Features:
- Long and narrow layout just like a shotgun having lined up rooms.
- Front porch across the facade.
- Simple and functional design.
- High ceilings for airflow.
- Close connection to the community.
- Sunlight Sharing due to windows often facing the front and back.
Pros:
- Neighborhood feel with shared porches.
- Affordable for a low-budget family.
- High ceilings and windows at both ends help circulate air and light.
- Low maintenance is required due to the smaller size and simple design.
Cons:
- Limited space due to compact layout.
- Privacy problems due to open floor plans and closeness to other houses.
- Sound transmission to nearby houses.
- Built-in storage might not be enough.
- Additional considerations for insulation and climate control.
31. Georgian Style House
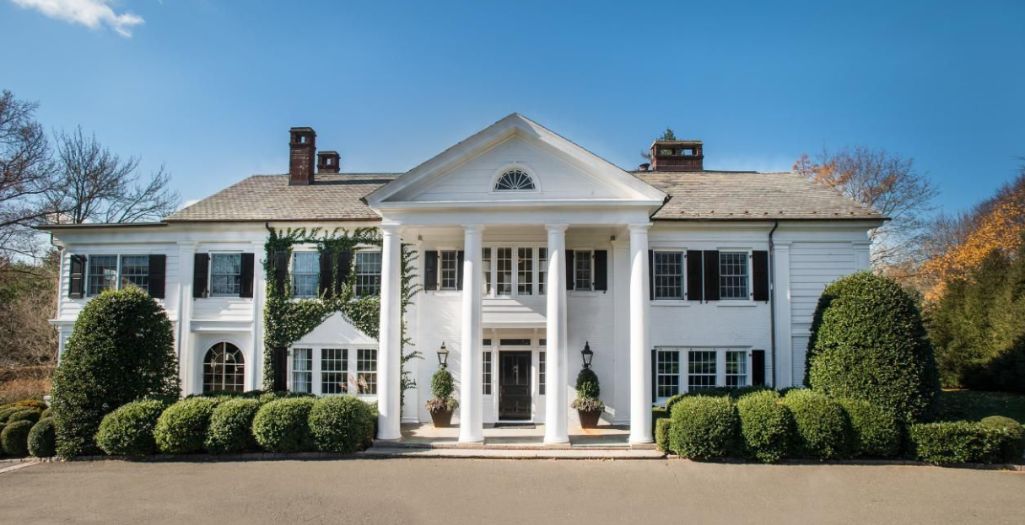
The Georgian style is also known as Georgian English architecture and influenced by Renaissance design. This style of home was the most common architectural style when the first four British kings reigned between 1714 and 1830. These houses are being built in a square or rectangular shape.
Features:
- Perfectly balanced facades with central entrances, and flanking windows.
- Red brick exteriors with white trim and delicate detail.
- Grand Entrances.
- Spacious rooms with high ceilings, crown moldings, and fireplaces.
- Window panes and light for ventilation & beautiful landscapes.
- Majestic spiral staircases with railings.
Pros:
- The classic brick facades and complex details result in attraction and sophistication.
- Spacious rooms, formal living, high ceilings, and fireplaces create an impressive atmosphere.
- Natural light and airy flow due to large windows with multiple panes.
- Durability and lasting features due to high-quality materials like brick and wood.
Cons:
- Spacious floor plans might not suit everyone’s needs.
- Initial cost and maintenance may be higher due to high-quality materials and architectural details.
- Large spaces might require additional climate control.
- Traditional designs might not be suitable for everyone.
32. Townhouse Style House
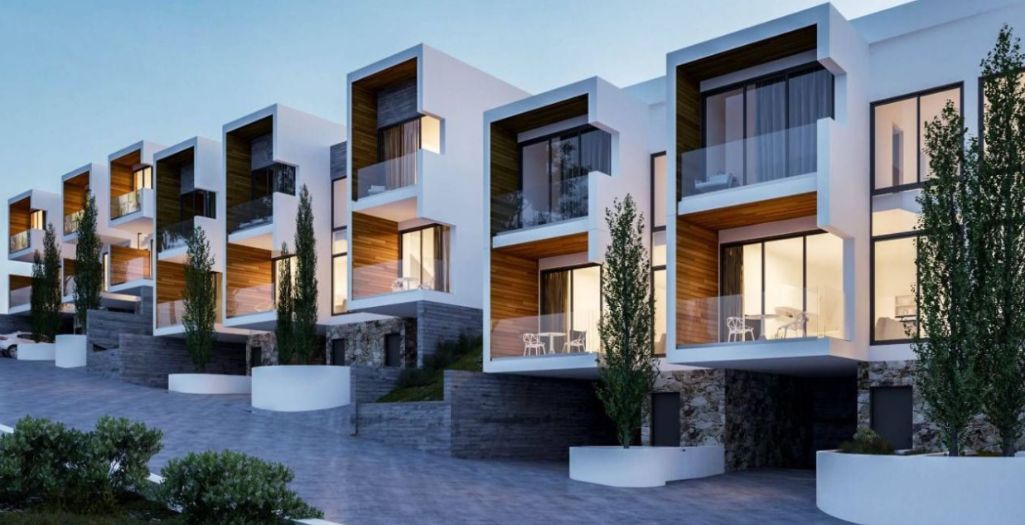
A townhouse is also known as a Townhome. This house is a privately owned building that shares at least one wall and its entrance from the street. These houses often have two or three stories. They can easily be found in large cities with limited space.
Features:
- Sharing walls on either side with neighboring buildings.
- Vertically stacked floors give extra living area in a smaller footprint.
- Diverse styles from modern brick facades to charming Victorian details.
- Spacious main floors with minimum dividing walls.
- Shared rooftop terraces and green spaces.
- Low-maintenance exterior cost.
- Living close to shops, restaurants, and cultural hubs.
Pros:
- Sharing walls and rooftop terraces encourages a sense of connection and belonging.
- Efficient use of space due to stacked floors.
- Convenient and walkable to shops, restaurants, and public transportation.
- Private courtyard or balcony.
- Lower maintenance charges due to shared responsibility for the exterior.
Cons:
- Privacy issues due to sharing walls.
- Compact size might require creative organization strategies.
- Noise transmission, plumbing concerns, or property disputes with neighbors might arise.
- Limited control over exterior design due to shared ownership.
- Parking issues.
- Fees, rules, and regulations by the homeowner.
33. Split Level Style House
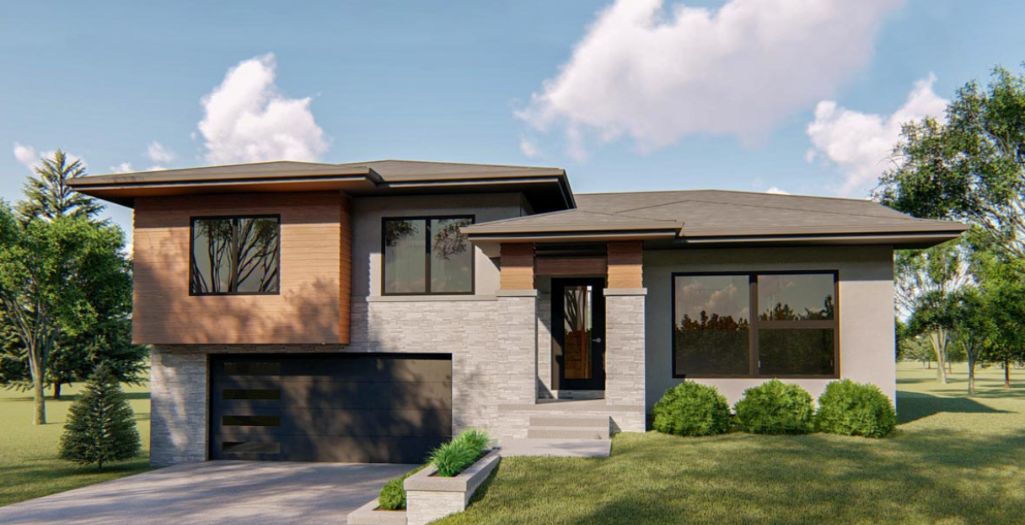
These types of homes gained popularity in the mid-1900s all over the United States of America. This style of home evolved from ranch-style homes. The main difference is the separation of the living space. These houses have various floors linked by short flights of steps.
Features:
- Rooms spread across connected but separated spaces.
- Windows on various levels cause natural light and air to circulate nicely.
- Efficient usage of space.
- Flexibility for all needs due to dedicating different levels to bedrooms.
- Easy access to backyards or patios from multiple levels.
- Community connections due to split-level neighborhoods.
Pros:
- Sharing walls and facilities invokes a sense of connection and belonging.
- Efficient space usage due to vertically stacked floors maximizing living area.
- Often located in central areas with easy access to shops, restaurants, and public transportation.
- Private Entrance and your own courtyard or balcony.
- Lower maintenance required due to shared responsibility for exterior upkeep.
- Spacious main floors with minimum dividing walls allowing natural light to let in.
- Shared Amenities like rooftop terraces, courtyards, or even pools, and green spaces invoke community experiences and outdoor enjoyment.
Cons:
- Privacy issue due to shared walls.
- Limited storage problem due to compact size.
- Noise transmission, property-related disputes, and plumbing issues with neighbors.
- Limited control over exterior design.
- Parking problems.
- Homeowner association fees and community rules apply.
34. Antebellum House Style
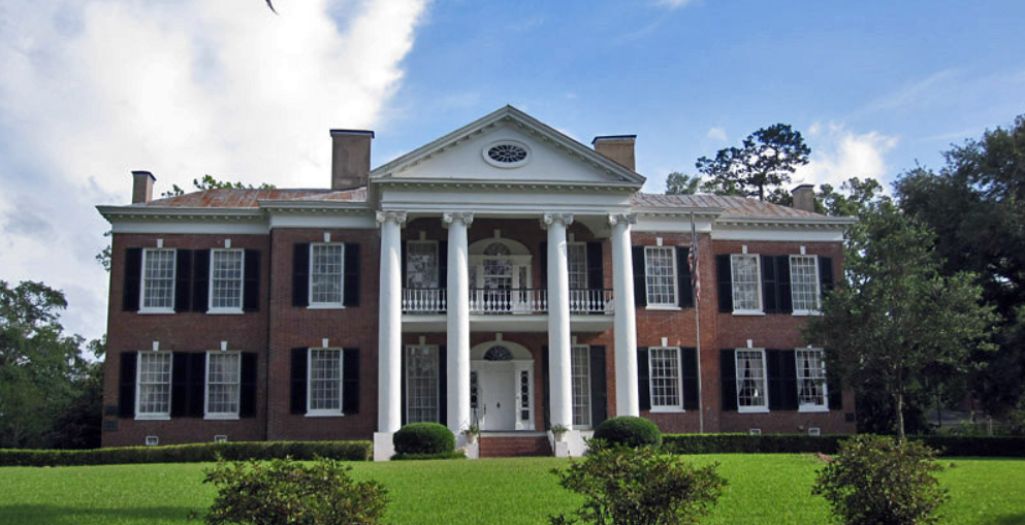
Antebellum is not a specific architectural building type or building style. Instead, it is a historical moment & setting and a time in American history that brings out strong emotions even to this day. These houses are commonly found in the South. The house is typically symmetrical and has the shape of a square.
Features:
- Large and evenly spaced windows.
- The grand doorway is supported by imposing columns in Greek or Roman styles.
- Porches to provide shade.
- Hipped or gabled roofs.
- White or light-colored exterior.
- High ceilings and spacious rooms.
- Elaborate moldings, framework, and plasterwork.
- Hardwood floors and fireplaces.
- Grand staircases.
- Greek Revival, Gothic Revival, and Italianate influences.
- Common building materials.
Pros:
- Architectural beauty due to the symmetrical facades, spacious rooms, and complicated details.
- Materials like brick and wood provide higher durability.
- Complex woodwork, plasterwork, and ironwork represent a level of craftsmanship.
- A strong connection to a specific era and provide valuable insights into the past.
- These houses were built for large families and social gatherings.
Cons:
- Maintaining an Antebellum house can be incredibly expensive and time-consuming
- Many Antebellum features, like large windows and poor insulation, are not energy-efficient.
- The symmetrical design, with raised porches and grand staircases, can pose accessibility challenges for people with disabilities.
- These houses represent a time of deep social injustice.
- Owning or living in such a house can raise complex ethical questions about acknowledging and confronting this history.
- The layouts of this house often don’t fulfill modern lifestyles. Kitchens may be small, bathrooms impractical, and open floor plans may not offer enough privacy.
35. Saltbox House Style
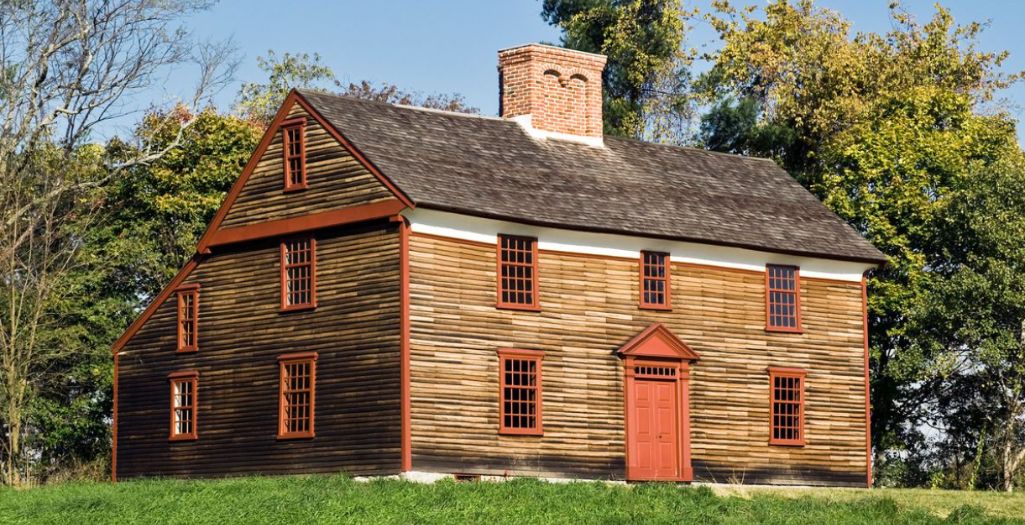
The saltbox house style is named after the common wooden salt containers of the time of Colonial period. It is a trademark of the Colonial period. The original saltbox home is unfurnished and simple. This style was made to be a more reasonable housing option for the time so that lower middle-class people could buy it easily.
Features:
- Two stories in front, one in back.
- Steeply pitched roof that slopes down low in the back and remains higher in the front.
- Simple rectangular form.
- A large, central chimney for heating the house.
- Wood siding, often painted white or gray..
- Smaller windows, mostly concentrated on the front facade.
- Open floor plan for living, dining, and cooking areas.
- Timber framing, exposed beams, and woodwork.
- Simple fireplaces as the primary source of heat.
Pros:
- The asymmetrical roof and a simple design.
- The two-story front and one-story back maximize usable space.
- The steeply pitched roof sheds snow effectively.
- Clapboard siding is easy to maintain and provides good insulation. Central chimneys efficiently distribute heat throughout the house.
- The compact form and minimal exterior surface area reduce energy loss.
- Durable construction due to the materials like wood and brick.
Cons:
- The sloping roof in the back can restrict headroom.
- Converting the attic into usable space might require creative solutions.
- The complex roof design requires skillful construction and regular maintenance.
- The traditional layout might not be suitable for everyone.
- The simple insulation and limited south-facing windows might not be ideal for warmer regions.
36. Barndominium Home Style
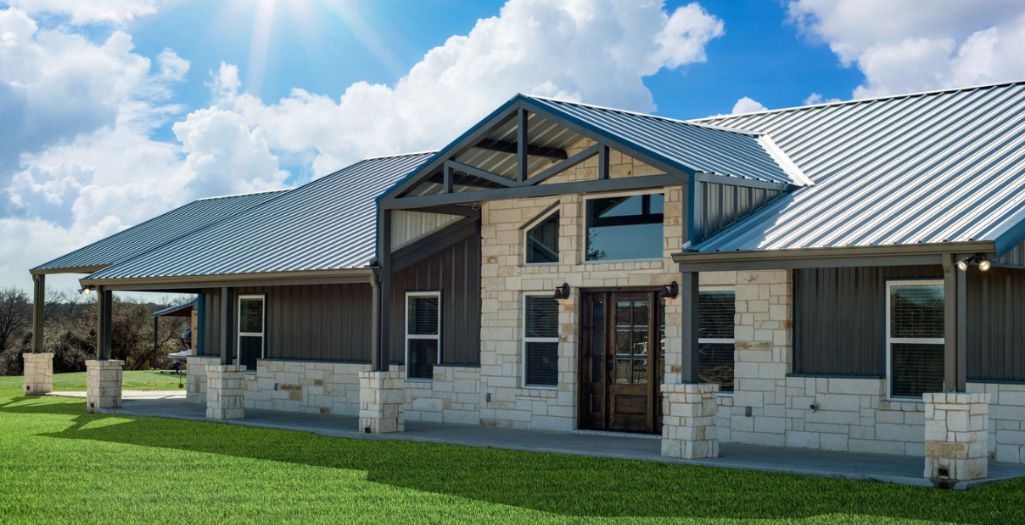
The Barndominium house style has a strong influence of barn styling. Basically it is a mix between a traditional barn and a penthouse. They can easily be found in rural areas. They mostly have many windows and exposed wooden beams with a porch. They have a strong framework made of a steel roof and walls.
Features:
- Steel or metal frame for the core structure.
- Gable roof having slopes of different angles that maximizes interior space.
- Large windows and sliding glass doors.
- Simple or modern facade.
- Expansive porches.
- High ceilings and minimal interior walls.
- Exposed beams and trusses made of steel or wooden frame.
- The open layout allows for creative use of space.
- Modern conveniences like gourmet kitchens, luxurious bathrooms, smart home technology, and energy-efficient features.
- The large windows and open floor plan.
Pros:
- Cost-effective metal frame construction and design.
- Spaciousness and open floor plans flexible for furniture arrangements.
- Durability and low maintenance due to steel frames.
- The open layout and natural light can promote efficient use of natural resources and potentially lower energy bills.
Cons:
- Some areas might have regulations limiting barndominium construction.
- Banks might be less familiar with barndominiums, potentially leading to higher interest rates or difficulty securing loans.
- Open floor plans and metal surfaces increase noise, requiring strategic insulation and planning.
- Lack of built-in closets.
- High ceilings and metal exteriors can lead to rapid temperature fluctuations.
- Limited customization options due to certain design elements like curved walls or complicated rooflines.
