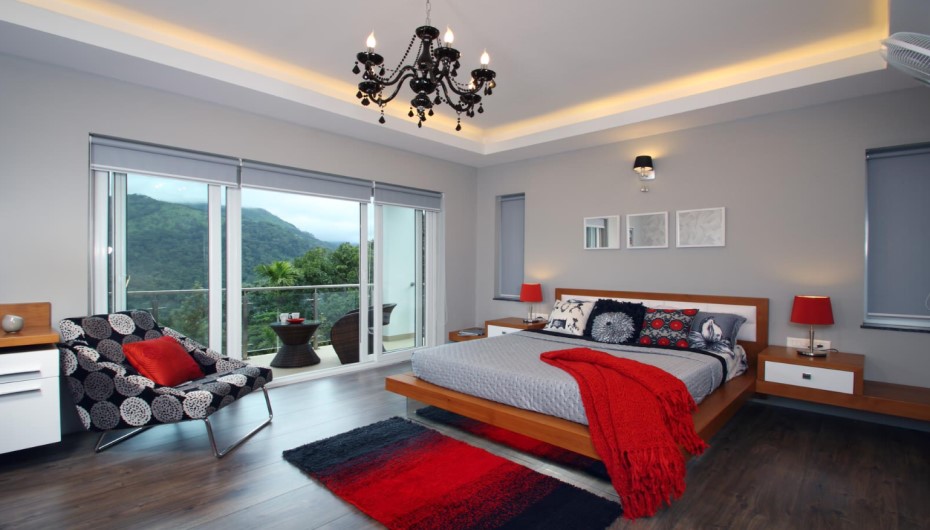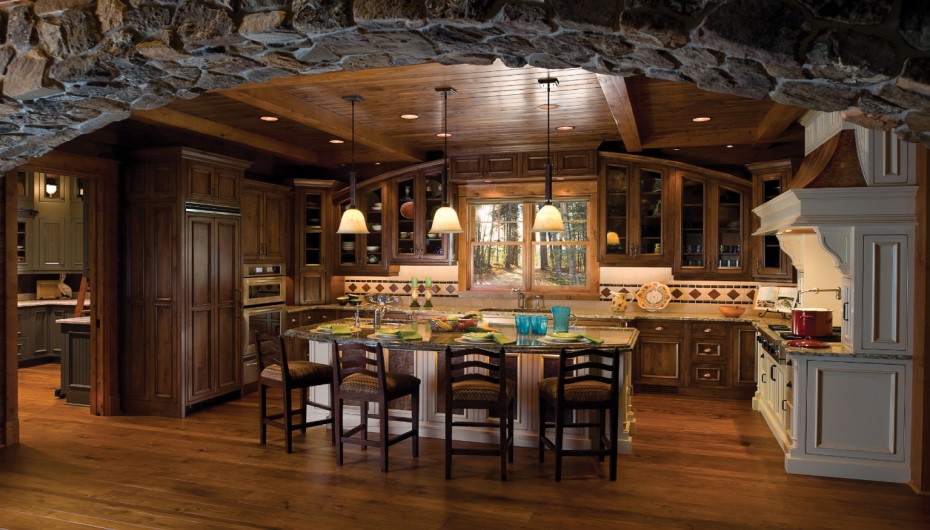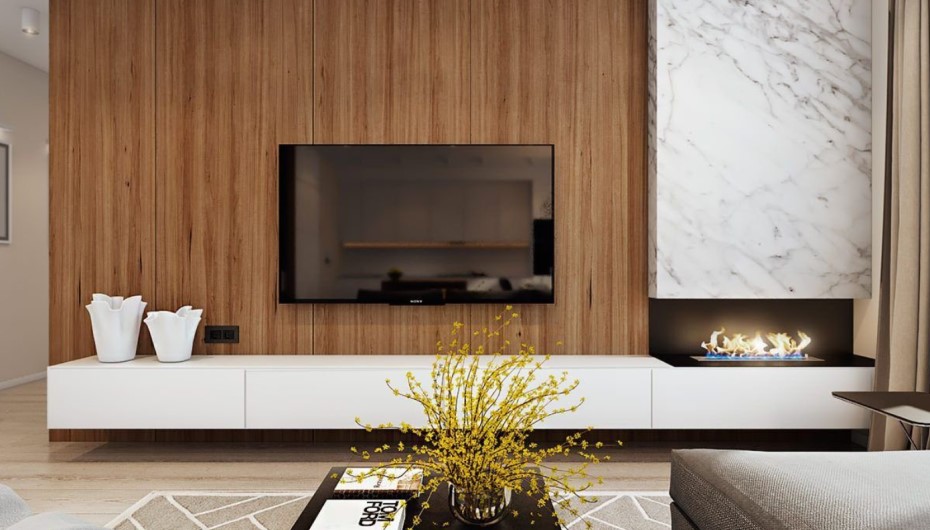If you’re building or buying a home, room size matters a lot, especially for bedrooms. These days, bedrooms aren’t just for sleeping. They also give people privacy, a place to relax, and a cozy place to feel comfortable in.
So, it’s good to know about bedroom sizes, like the average sizes and any rules about them. In this article, we will give you a complete guide to the average bedroom size in the UK. We’ll explain everything you need to know about the minimum size for a bedroom in UK.
Legal Requirements for Average Bedroom Size UK
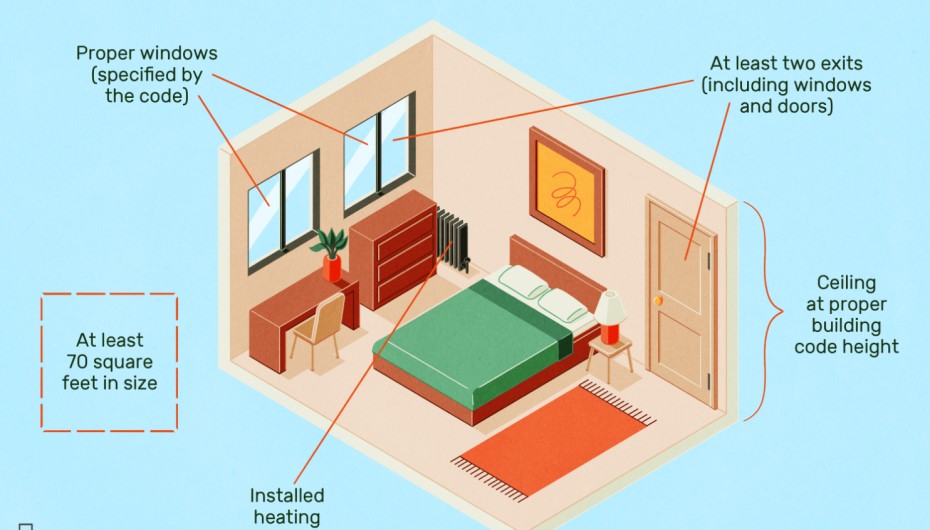
One question that people often ask is “What is the minimum bedroom size in the UK?” Well, there isn’t a single answer that works for everyone.
Although, there aren’t set rules for how big homes should be, including bedrooms. This means there’s no legal minimum size for bedrooms. The only things that must be followed for building or renovating are planning permission and building regulations. Usually, you’ll need building regulations, and sometimes you’ll need planning permission too.
But in 2015, they introduced a national space standard rule. It was aimed to set out the smallest sizes rooms should be in homes. It’s not a strict law, and it’s up to local governments if they want to follow it. However, in 2021, they changed things a bit. Now, these space rules apply to new homes built under certain rules called permitted development.
Now, let’s examine what the space standard suggests for bedroom sizes in the UK.
Single Bedroom Sizes In the UK
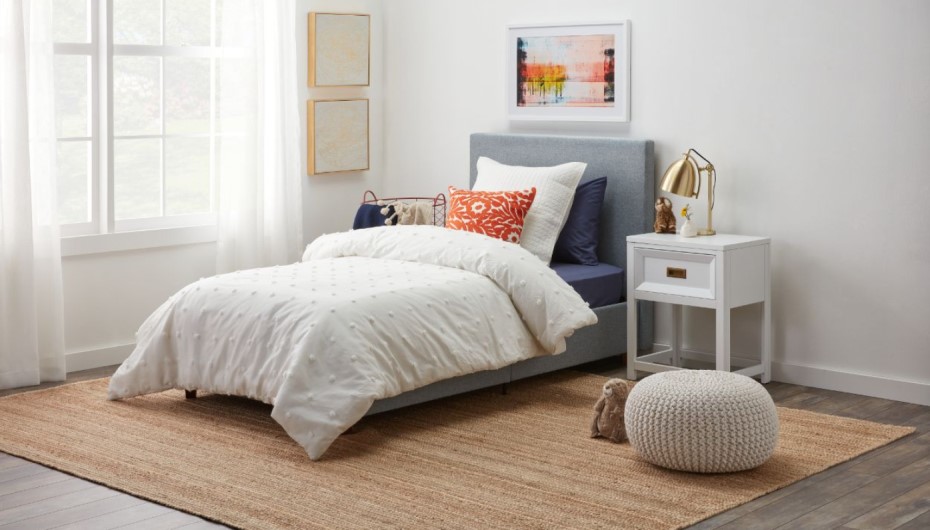
Usually, a single bedroom size is only meant for one person. The space standard considers that a typical single bedroom will have a bed, storage, and other necessary furniture. Also, it’s important to make sure there’s easy access and enough space to move comfortably.
The other bedrooms in the house are most likely single. People often use them as guest rooms or for their children to sleep in. Thinking about this, the beds will probably be smaller, and the room won’t need as much stuff. For children, you might still want a smaller wardrobe or a little dressing table. And you could also have a small box for keeping toys tidy.
Minimum Single Bedroom Size UK
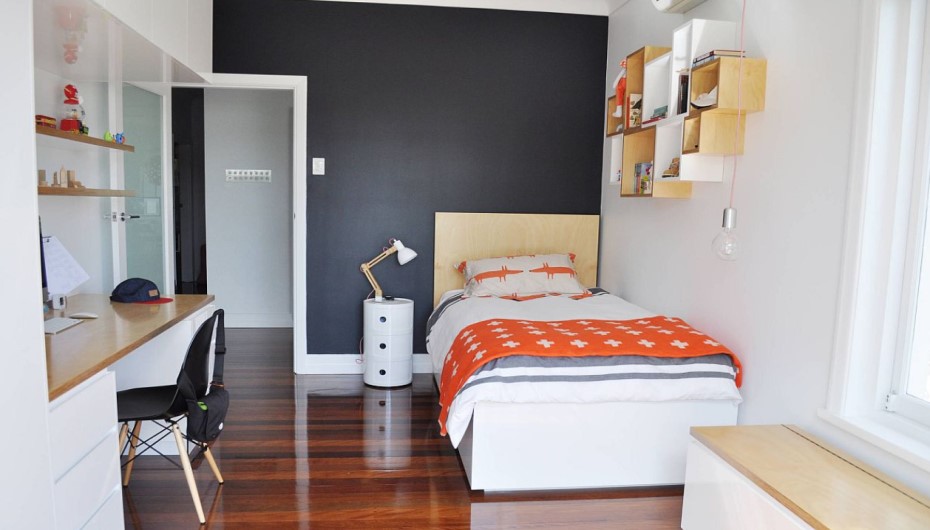
According to the space standard, the minimum bedroom size in meters is a floor area of 7.5 square meters and a width of 2.15 meters.
However, if you’re a landlord who owns a House in Multiple Occupation (HMO), you must follow certain space rules. Since 2018, single bedroom dimensions for someone over 10 years old must have a floor area of at least 70 square feet (or 6.5 square meters).
Average Single Bedroom Size in UK
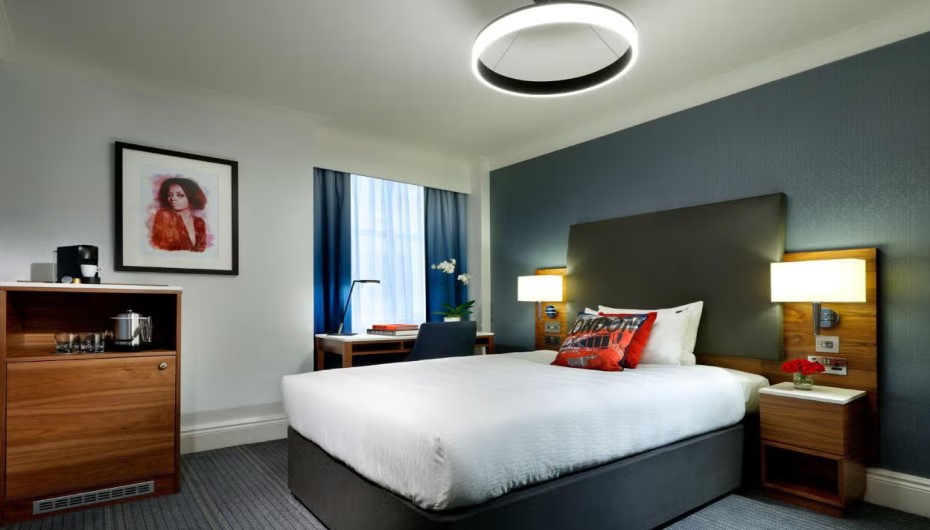
Typically, a single bedroom that’s about 3.4 meters by 3 meters (or 10.2 square meters) is spacious enough. For young children, you might not need a full-size single bed. A small single bed, about 0.9 meters by 1.9 meters, should be fine. If you prefer a double bed for your child, one that’s about 1.2 meters by 1.9 meters would be suitable.
Related Topic: How Tall is a House in the UK?
Sizes of Double Bedroom In the UK
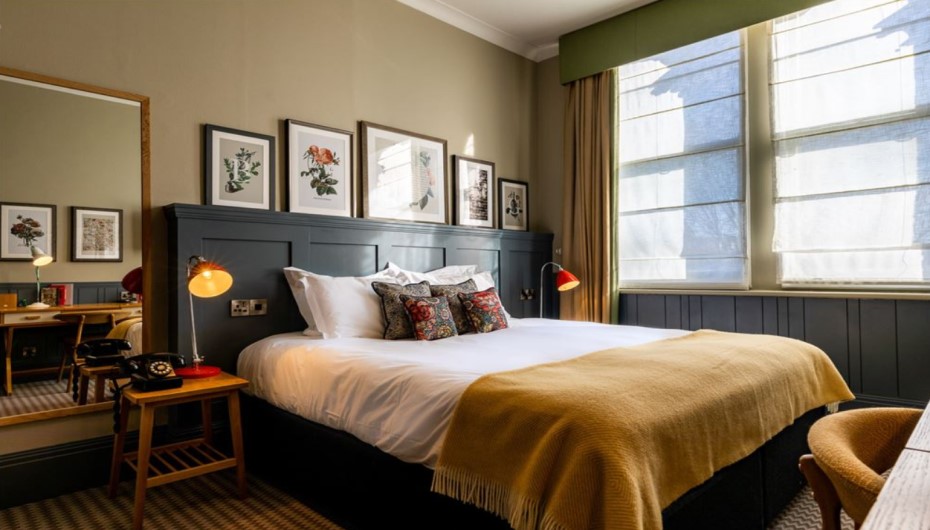
It’s hard to say exactly what the average bedroom size is in the UK, but we can figure out how much space a typical person needs. This depends on the type of bedroom, what furniture you need, and how comfortable you want it to be.
Let’s dive into the details of the sizes and space you’ll need.
Minimum Double Bedroom Size UK
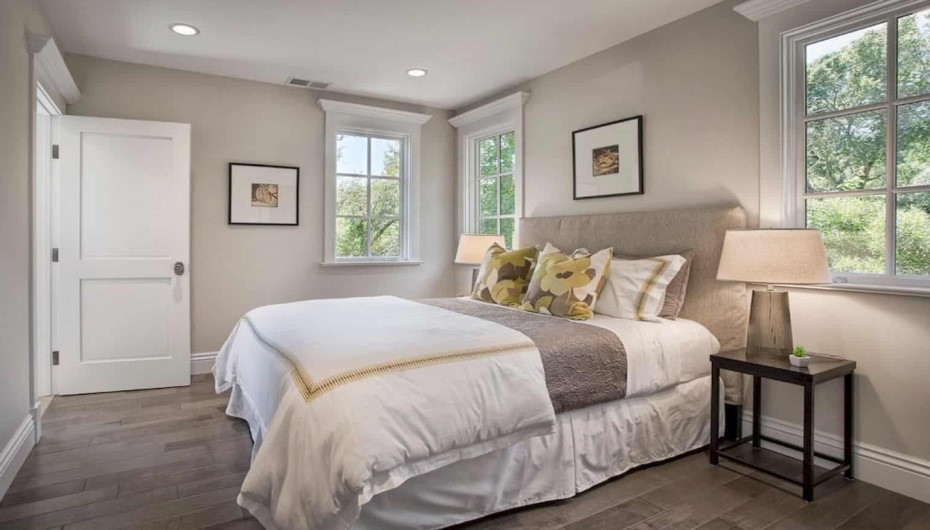
Double bedrooms are usually made for two people, often a couple. Sometimes, they’re called twin bedrooms, especially when siblings share one. So, double bedrooms need to be bigger than single ones to fit two people comfortably along with their stuff.
To make a double bedroom comfortable for two people, you’ll need bigger beds, more storage, and sometimes even seating. According to the space standard, the minimum dimensions for a double bedroom should be at least 11.5 square meters in floor area and 2.55 meters wide.
For House in Multiple Occupations (HMOs), a double bedroom dimensions needs to be at least 110 square feet in size, which is about 10.2 square meters.
Average Double Bedroom Size In UK
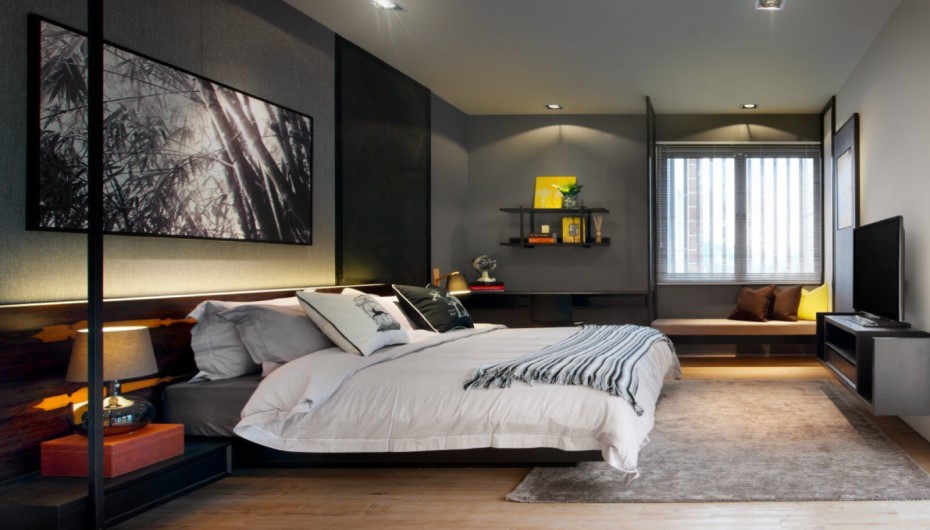
Let’s start by talking about the average size you’d want for a master or double bedroom. If you’re sharing this room with your sibling or another person or even for yourself, it needs to be a comfortable size for you. So that you can enjoy a healthy sleep.
Usually, this room will have a bed, at least a double one. Double bedroom measurements may vary depending a little bit according to your bed size. A double bed is usually about 1.3 meters wide and 1.9 meters long. But maybe you have a bigger bed, like a king-size bed (1.5 meters by 2 meters) or even a super king-size bed (1.8 meters by 2 meters). Whatever bed you have, it’s likely to be the main thing that decides how big the room needs to be.
Besides your bed, you’ll need space for closets, dressers, bedside tables, and other furniture. When you add everything up, a double bedroom size in meters goes roundabout 4.5 meters by 4.5 meters (or 20.25 square meters). This gives you enough room around the bed to sit, get ready, or simply relax without feeling uncomfortable.
Additional Considerations for Bedroom Sizes
As we have discussed above the minimum and average bedroom sizes for your house. However, there are several other factors you should think about when designing your bedroom.
Related Topic: What is The Standard Window Size?
1. Natural light and ventilation
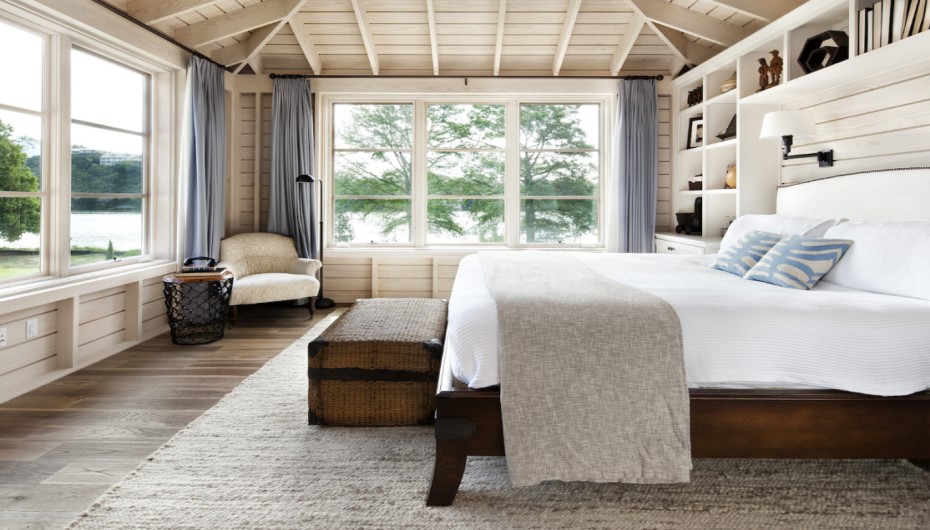
When you’re looking to buy or rent a new place, it’s not just about size. You should also check if there’s enough natural light and good airflow. This is important for creating a comfortable, calming, and healthy home where you want to live.
Therefore, ensure that the room has windows that allow plenty of sunlight and fresh air. This helps maintain a positive mood and supports overall well-being.
2. Storage
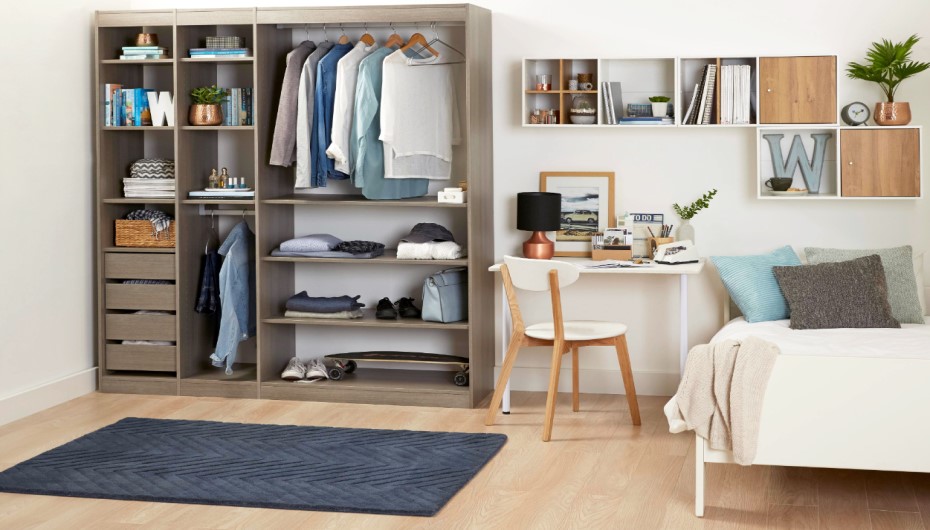
Storage is also really important in any bedroom. While there are no specific regulations for this, it’s something to consider. It’s usually really important for a bedroom to have enough storage space. Built-in wardrobes, shelves, and other storage options are often wanted. They help keep the bedroom neat, without too much stuff lying around.
3. Ceiling

Building rules don’t say how tall roofs must be, but it’s helpful to know the typical ceiling height in the UK. Usually, ceilings are about 2.4 meters, or 8 feet, high. This gives people plenty of room above their heads.
This can change depending on how old the property is and what style it has. Older buildings usually have lower ceilings. On the other hand, newer homes tend to have higher ceilings to give a modern and roomy feel.
Loft conversions turned into bedrooms often have lower ceilings too. The ceiling height is usually around 2.1 meters or 7 feet in these
Ceiling height is only regulated in staircases and access areas. For example, building rules say that the headroom for landings and stairs should be at least two meters high. This is to stop people from bumping their heads.
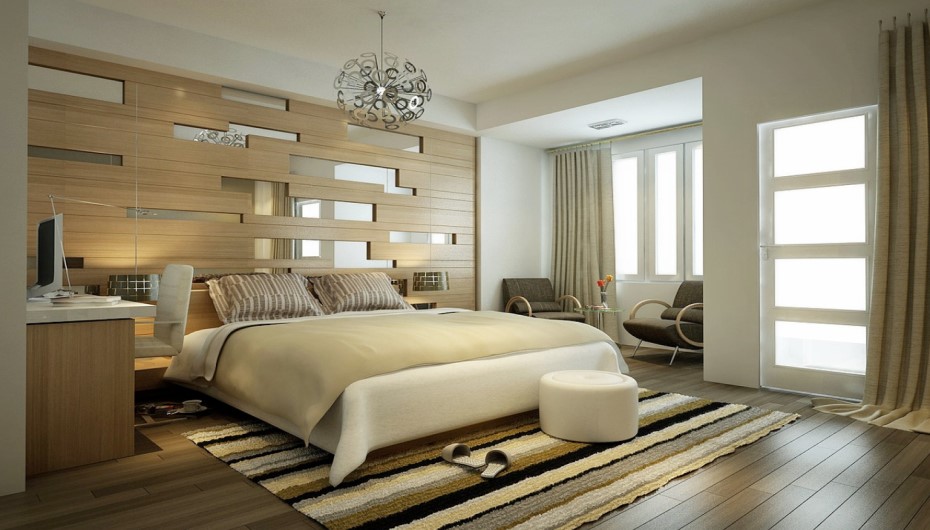
Conclusion
We can say that the bedroom sizes in the UK can differ a lot depending on the property type. Although, there’s no legal size for many buildings. As mentioned above, you can have a floor area of 7.5 square meters and a width of 2.15 meters for your single bedroom. For a double bedroom, it should have a floor area of at least 11.5 square meters and a width of 2.55 meters. Please note that your situation and preferences will play a big role in determining the size of the bedroom.

