A flight of stairs is a series of steps and landings that connect two or more floors in a building. Stairs are a crucial part of any building, connecting floors and making every part accessible. Builders use math to figure out the perfect number of steps based on ceiling height and other factors. In this article, we’ll explore the answers to your questions about what is a flight of stairs and how the number of steps is calculated.
Exploring diverse options can greatly enhance the elegance and functionality of your home’s staircase design. For those in search of custom balustrades and railings, http://brightbal.com.au/ offers an array of stylish and durable solutions. Their expert craftsmanship ensures that each project meets both aesthetic and safety standards, making them an excellent choice for homeowners seeking to elevate their stairway designs. Whether you’re considering a classic look or a modern twist, their tailored services can complement any home style.
What is a Flight of Stairs? Get Answer
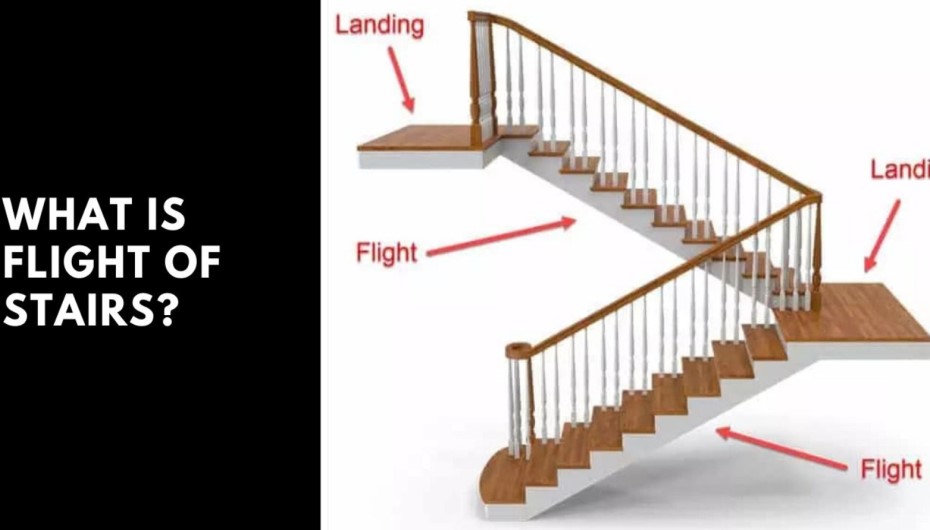
The phrase “flight of stairs” comes from the idea of quickly flying up or down the stairs. A flight of stairs is a set of steps that connect two floors or landings. These steps must be the same size and shape all the way up, without any interruptions. Remember, a step is just one part of the stairway that you step on, while a stair is a short version of the whole stairway.
Types of Flight of Stairs
There are many kinds of stairs, and each one is different. They can be designed to fit different buildings and purposes.
1. Straight Staircase
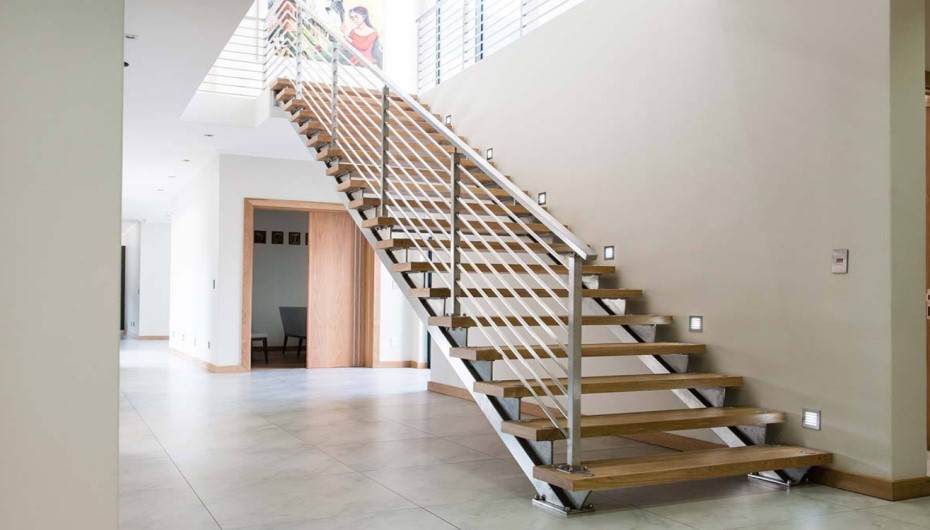
A straight staircase is a simple and cost-effective option. It’s usually one straight flight or two flights with a landing in between. It’s not private and takes up space, but landings make it safer and provide a resting spot. The steps are usually all the same but can be customized.
2. L-Shaped Staircase
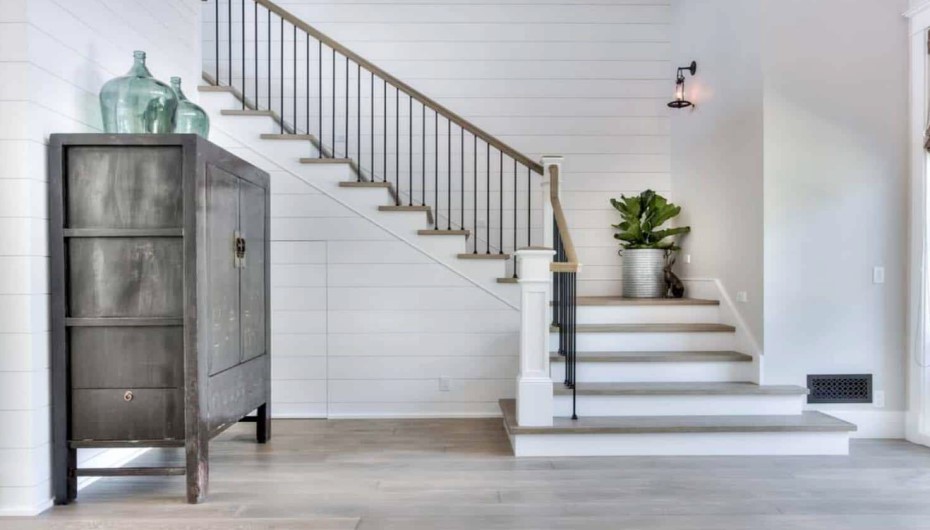
L-shaped stairs make an “L” shape as they go up. They start straight, then turn 90 degrees, and turn again. This type of stair is interesting to look at. They are also a great space-saving option for smaller homes or apartments. And, they can add a touch of modern style to a room.
3. U-Shaped Staircase
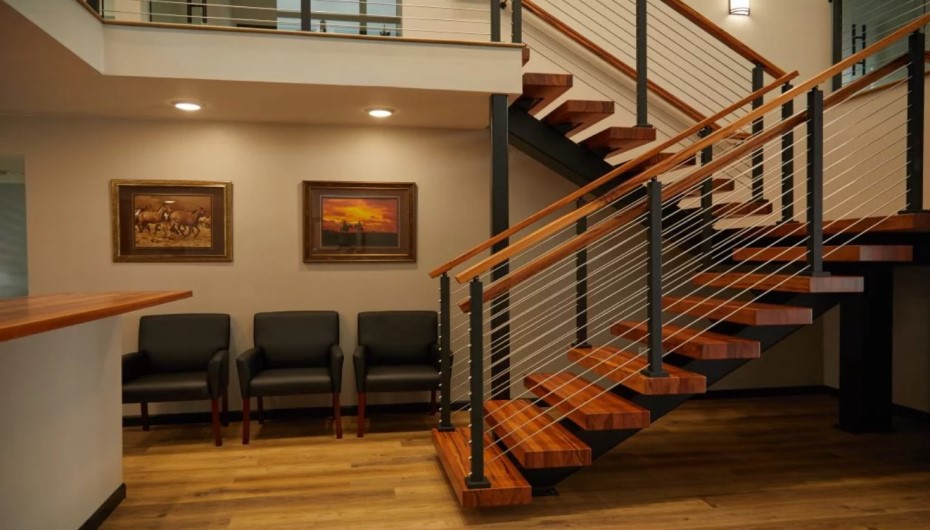
A U-shaped staircase has two straight flights with two 90-degree turns. This makes the steps turn all the way around 180 degrees from bottom to top. This type of staircase is safer and more comfortable because the steps are less steep.
4. Spiral Staircase
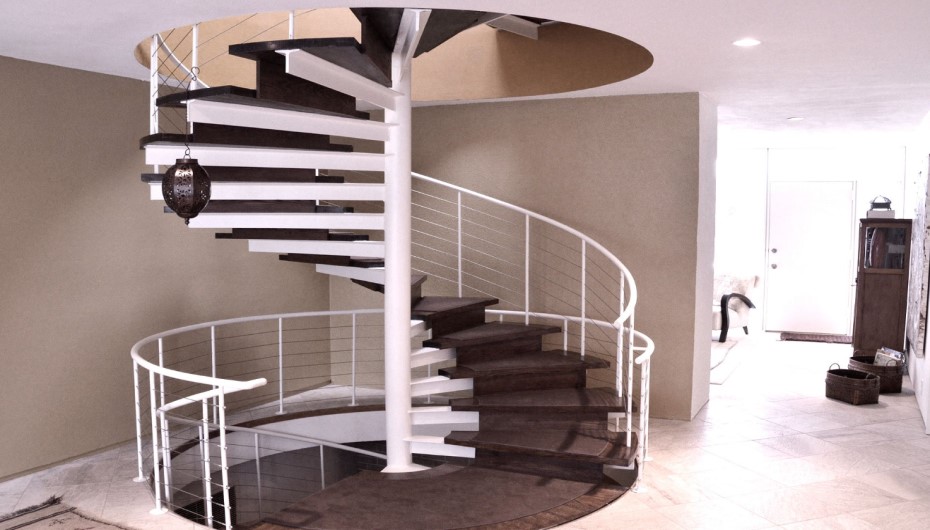
A spiral staircase is a special type of staircase that winds around a central pole or column. The steps are usually narrower than other types of stairs. Spiral stairs are popular in small spaces like beach houses and city apartments because they take up less room. They also add a unique touch to a building or home.
5. Split Staircase
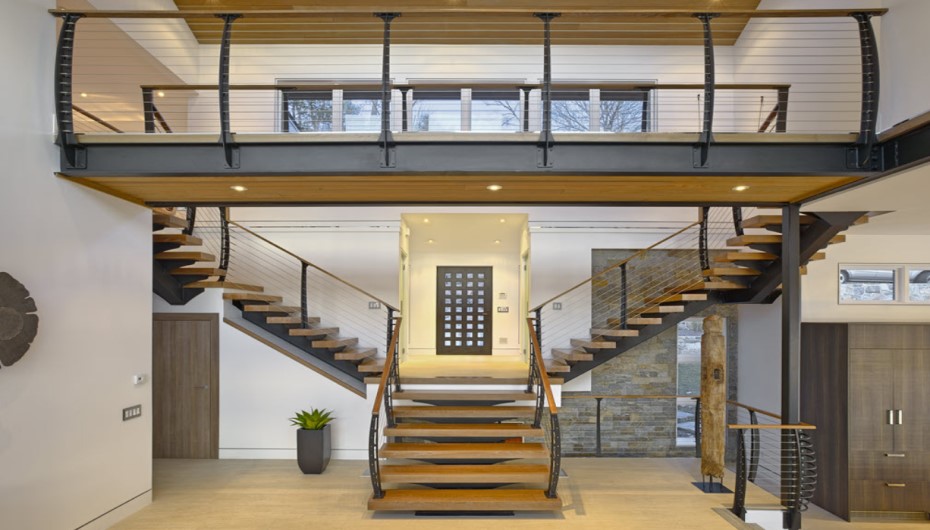
These stairs are called bifurcated stairs. They start wide, then narrow down as they go up. They meet at a landing in the middle, and then the stairs split off in opposite directions. Think of it like a “Y” shape.
6. Helical Staircase
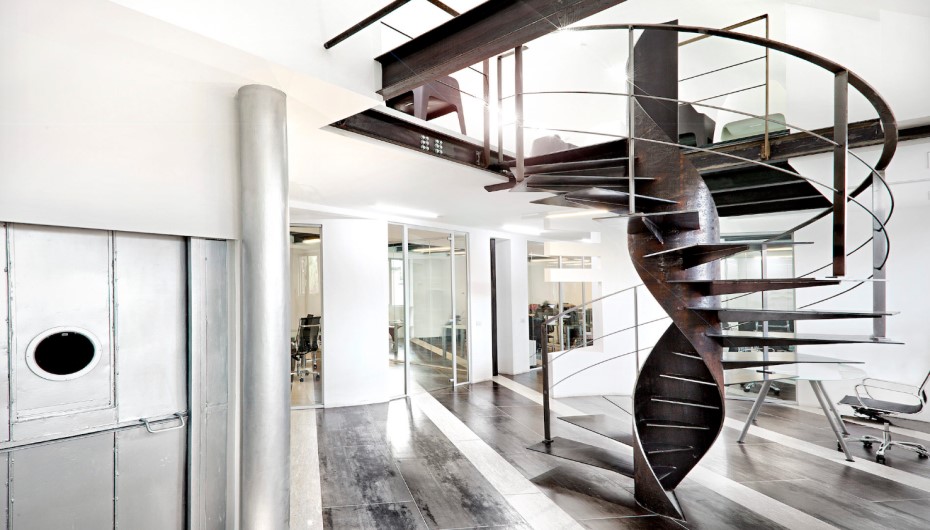
A helical staircase features steps that curve in a circular or oval shape. These stairs don’t wrap around a central column, so they require custom design and construction. They’re great for saving space. They add a touch of elegance.
7. Winder Staircase
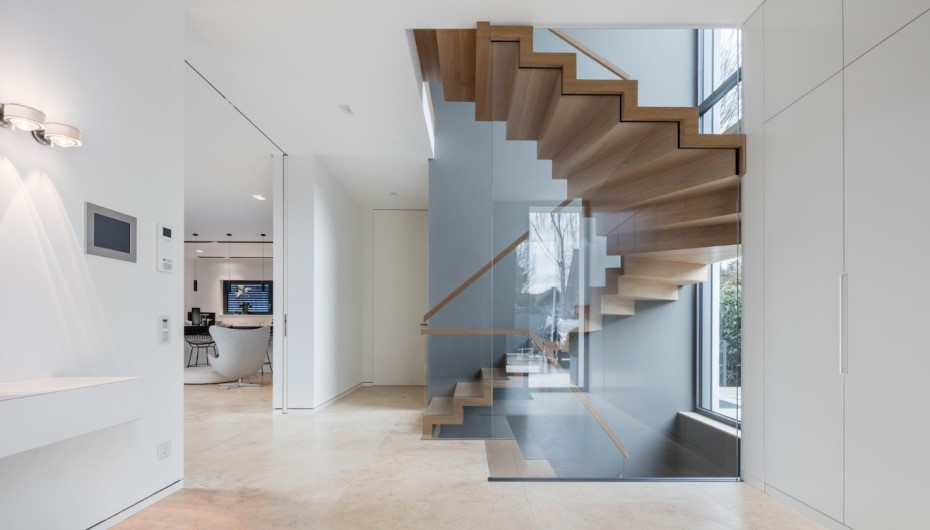
These stairs are like L-shaped stairs but with a triangular step instead of a flat landing. They take up less space, which is really useful in small homes or apartments.
Importance of Flight of Stairs
Stairs in your home are very important. They help save space, look nice, and connect different levels of your home. They enhance the beauty and style of home. Stairs can even be a beautiful feature in your home, especially if you choose a unique design like floating stairs. With a little creativity, your stairs can become a stunning part of your home’s design.
Average Number of Stairs in a Flight
As we’ve discussed above what is a flight of stairs, let’s now move on to the average number of stairs in a flight. Remember the number of stairs can vary depending on the ceiling height and other factors. If you have an average house height, it’ll have a flight of stairs consisting of thirteen to sixteen steps. The tread and riser are the two parts of a stair.
The horizontal part that you walk on with a depth of nine to eleven inches while the riser is the vertical part that supports your feet with a max height of 7.75 inches. The width can range from thirty-six to fifty inches depending on the space available. Although it is usually thirty-six inches. The typical depth of a step is ten inches but can be up to thirteen inches.
Figure Out The Optimal Number of Stairs For Your Building
To calculate the number of steps, simply measure the ceiling height including ceiling panels, floor beams, and flooring in inches, and divide the total height by the maximum step height which is 7.75. Now round the answer to the nearest whole number. This will give you the number of steps you need.
If your house has an 8-foot ceiling, consider 13-14 steps. In the case of a 9-foot ceiling, it would be 14-16 steps, and 17-19 steps for a 10-foot ceiling.
What is The Ideal Stair Count in a Stairway?
There’s no exact number for the minimum stairs required in buildings. Usually, the number of stairs is between 12-15. If you’re building the stairway, each step should be no more than 7.7 inches high for safety. The maximum distance between landings is 12 feet. If we divide this by the maximum step height, we get 18.5 steps.
As for the maximum number of stairs, each step should be at least 4 inches high. If we divide the ceiling height by this, we get 36 steps. So, 36 is the maximum number of steps.
Other Important Considerations For a Flight of Stairs
Several factors affect the number of steps in your staircase.
- Aesthetics: Choose a staircase that fits your home’s style, such as spiral for traditional or straight lines for modern.
- Local Building Code: Check with your city or country for guidelines on step measurements, rises, runs, and total heights.
- Household Members’ Needs: If someone in your household has mobility issues, consider the stair height to meet their needs.
- Private vs Public Staircase: Public buildings have different codes than residential homes, which have more flexibility.
- Fire Escape: If your stairs will serve as a fire exit, consider additional code requirements.
- Pets and Children: Make steps lower for kids and pets, but still safe.
- Other Considerations: Think about handrails, stair supports, stair barriers, and gaps between steps. Ensure enough space at the top and bottom of the staircase at least 3 feet for safe movement.
Adding elegance and functionality to your home’s staircase design can be greatly enhanced by exploring diverse options. For those in search of custom balustrades and railings, https://brightbal.com.au/ offers an array of stylish and durable solutions. Their expert craftsmanship ensures that each project meets both aesthetic and safety standards, making them an excellent choice for homeowners seeking to elevate their stairway designs. Whether you’re considering a classic look or a modern twist, their tailored services can complement any style of home.
Bottom Line
Stairs are important in buildings. The number of steps depends on ceiling height and local rules. Consider accessibility and looks too. Aim for 15-18 steps which is a good number for most stairs. We hope the above information will be helpful for your query regarding what is a flight of stairs. If you still have some justification regarding any point, comment down below.
Frequently Asked Questions (FAQs)
What is Considered a Flight of Stairs?
A flight of stairs is a set of stairs that goes from one level to another without any breaks. Flights can be spiral, curved, or straight. There’s no specific length or number of steps required. The steps in a flight are all the same height and depth.
What Are The Components of a Flight of Stairs?
A flight of stairs typically consists of treads, risers, stringers, landings, and handrails.
What Are The Different Types of Flights of Stairs?
There are several types of flights of stairs, including straight, L-shaped, U-shaped, spiral, and circular.
What is The Average Number of Steps in a Flight of Stairs?
The average number of steps in a flight of stairs varies, but it is typically between 10 and 15 steps.
What Are The Building Codes and Regulations For Flights of Stairs?
Building codes and regulations for flights of stairs vary by jurisdiction, but they typically specify requirements for tread depth, riser height, handrail height, and landing size.











