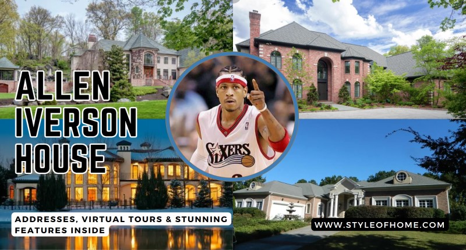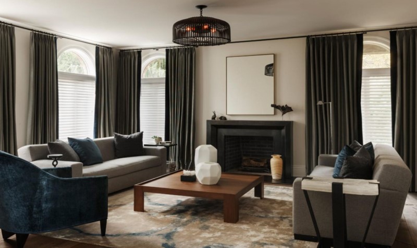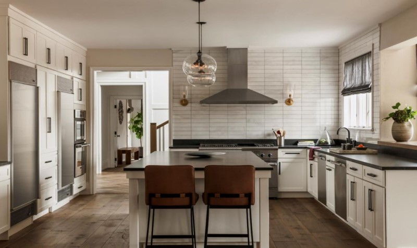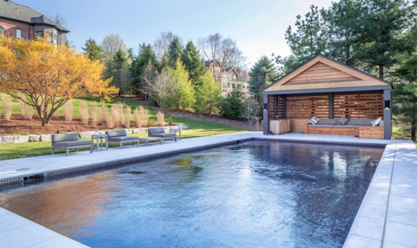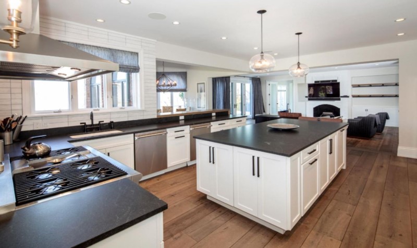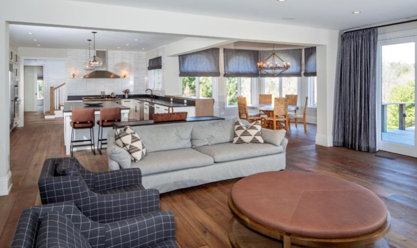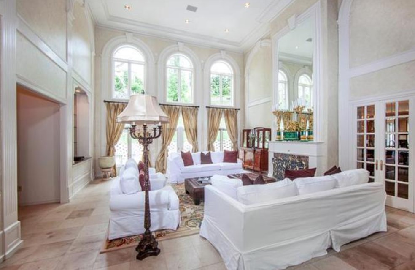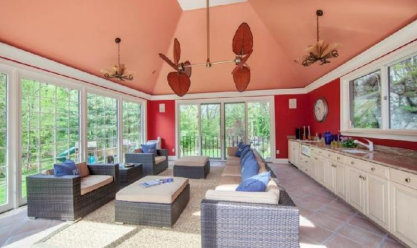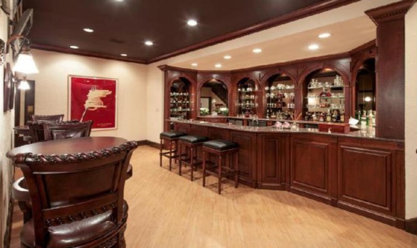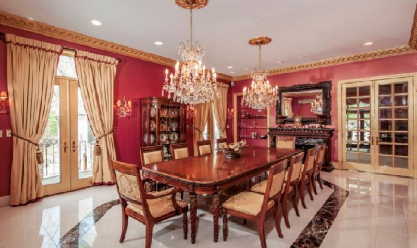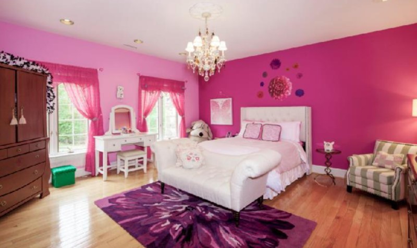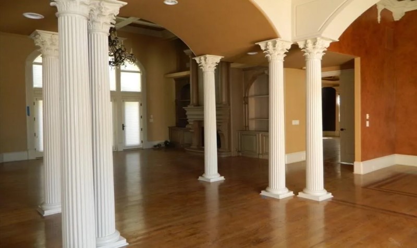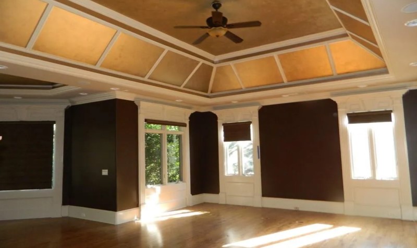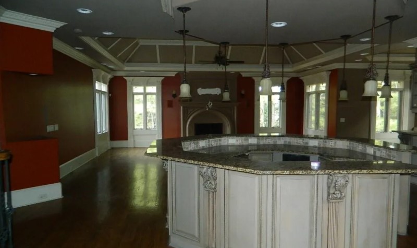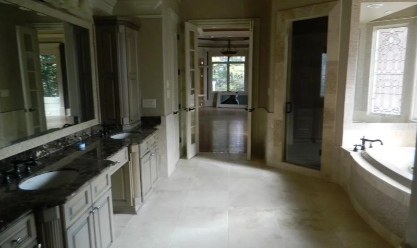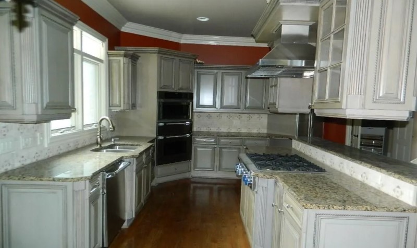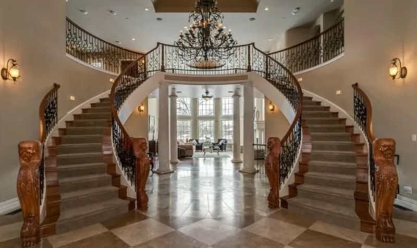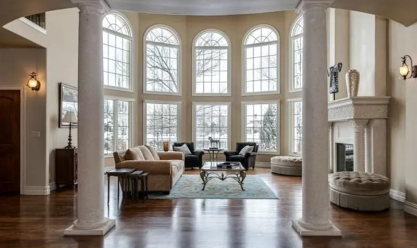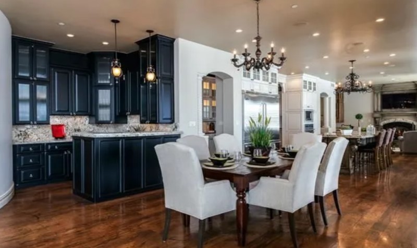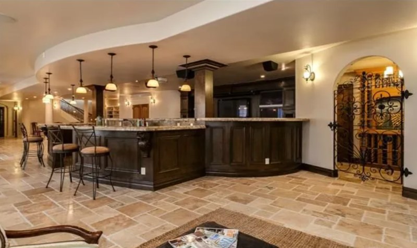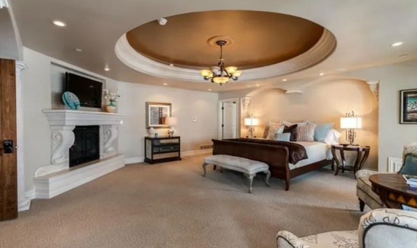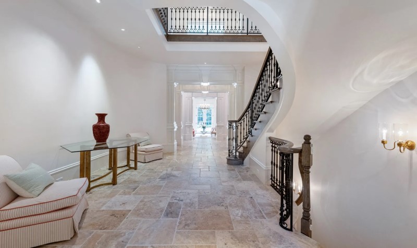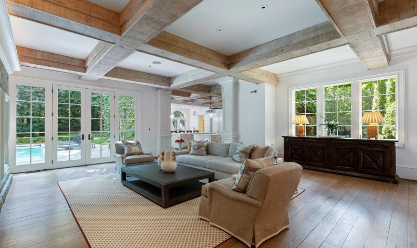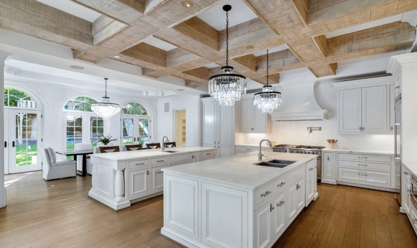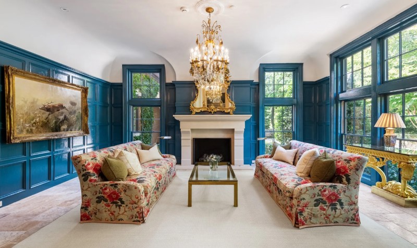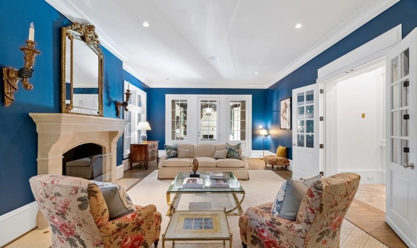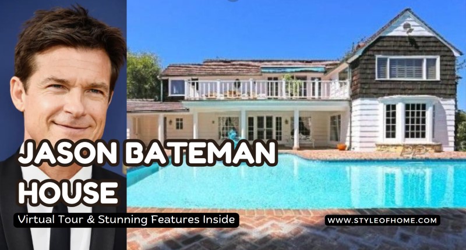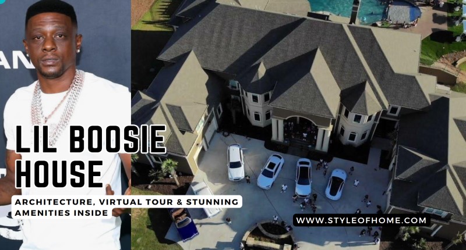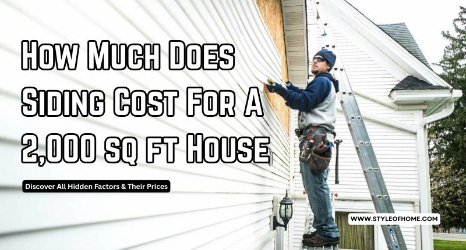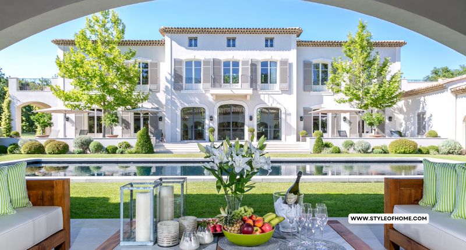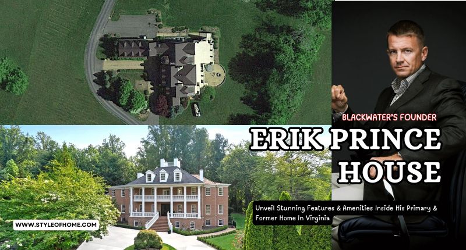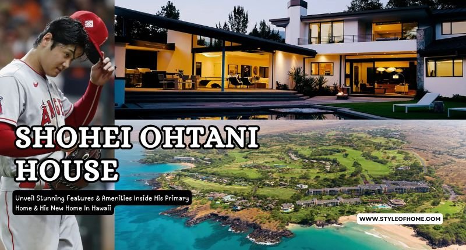Allen Iverson is a legendary American basketball player who played 14 NBA seasons from 1996 to 2011 before officially retiring in 2013. After his divorce from his wife, Tawanna Iverson, in 2011, he has been living a peaceful life with his children. Allen Iverson House in Charlotte is now his dream home where he’s raising his children and living a luxurious life. Today, we’ll take a closer look at Allen Iverson houses, exploring the high-end amenities and features he’s experienced throughout his career. Let’s dive in.
Allen Iverson House In Montco
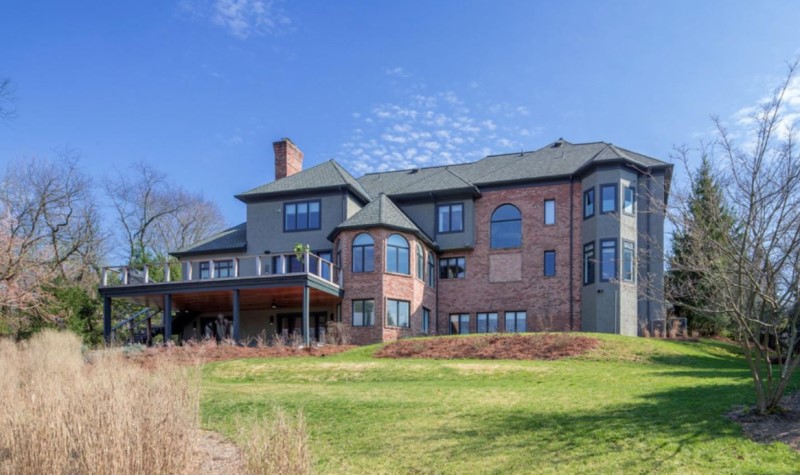
Address: 1432 Monk Rd, Gladwyne, PA 19035, United States
Style: Colonial Style House
Area: 8,141 square foot
Price: $2.4 Million
In September 2000, Allen Iverson purchased a Colonial style of home in Gladwyne, Pennsylvania, for $2.4 million. Located in a gated, historic township, the property offered stunning views and an exceptional living experience. In 2006, Iverson sold the home for $2.85 million.
Built-in 1998, the house spans 1.91 acres and includes six bedrooms, seven bathrooms, a spacious living room, a grand two-story entrance hall, a formal dining area, a fully-equipped kitchen, an office, a gas fireplace, a game room, a TV room, a mini gym, and a wine cellar. Outdoors, the property features meticulously landscaped lawns, a seating area, a swimming pool, and a three-car garage.
Architectural Features And Design
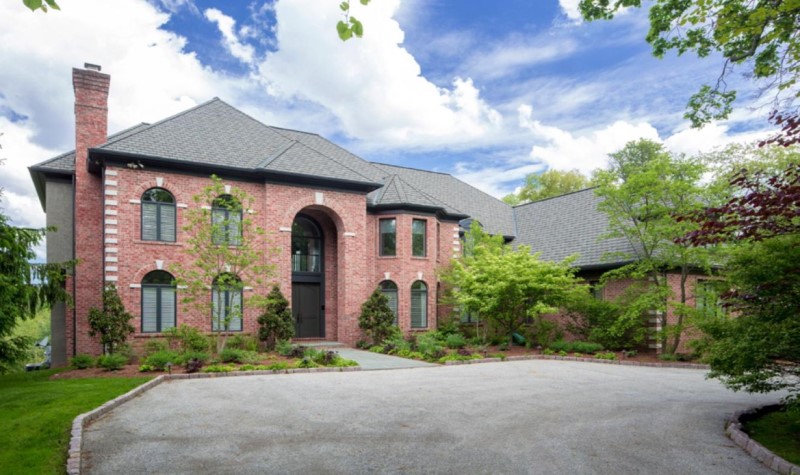
The architecture of the house showcases a Colonial design, blending natural materials such as wood and stone. The exterior features a slightly sloped metal roof, red brick walls, large windows, a chimney, and a grand wooden door leading into a two-story hallway. Inside, the home boasts hardwood flooring and an open, connected living space.
The outdoor area is equally impressive, with a beautiful swimming pool, a pool house, a lush garden, and a cozy seating area perfect for outdoor gatherings and parties.
Stunning Features Of Allen Iverson Home In Gladwyne
The living room in Allen Iverson home in Gladwyne features a neutral color palette, hardwood flooring, a cozy fireplace, large windows, vintage chandeliers, and a plush sofa set, creating an inviting space for family and friends to gather. The open layout connects the living area with the rest of the home, enhancing the airy, welcoming atmosphere.
The kitchen is equipped with top-of-the-line appliances, vaulted windows, marble countertops, and a spacious center island, perfect for both cooking and socializing.
The dining area boasts a rustic wooden table, matching chairs, a vintage chandelier, and large windows, all set on hardwood flooring, creating a warm and welcoming space for family meals.
The bedrooms are generously sized and feature large curved windows, offering stunning outdoor views and ample space for comfort. The bathrooms are fully equipped with all the necessary utilities for convenience and luxury.
The home office is a standout, with an ornate ceiling, a large window that fills the space with natural light, and a spacious desk surrounded by multiple seating chairs.
Allen Iverson House In Villanova
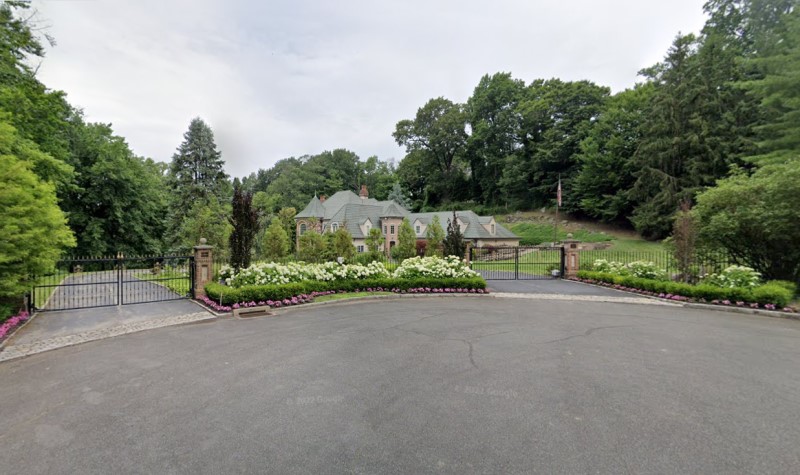
Address: 800 Chateau Ln, Villanova, PA 19085, United States
Style: French Style House
Area: 12,999 square foot
Price: $5 Million
In 2003, Allen Iverson purchased a lavish mansion in Villanova for $5 million, spanning nearly 4 acres of land. The home is packed with luxurious features and high-end amenities. However, Iverson didn’t stay in the property for long. He listed the mansion for $6.3 million in 2006, but it ultimately sold for just $2.6 million the following year. The buyer was John Scardapane, the CEO of Saladworks.
The mansion boasts five bedrooms, nine full and half bathrooms, a massive living room, a restaurant-style bar, a large gourmet kitchen, a grand reception hall, a library, a formal dining room, a gym, a family room, and a home theater. Outside, the property features an infinity pool, a spacious seating area, lush gardens, a playground, a pool house with a kitchenette, an outdoor kitchen with a grill, and a flagstone terrace.
Architecture And Design Of Allen Iverson Villanova House
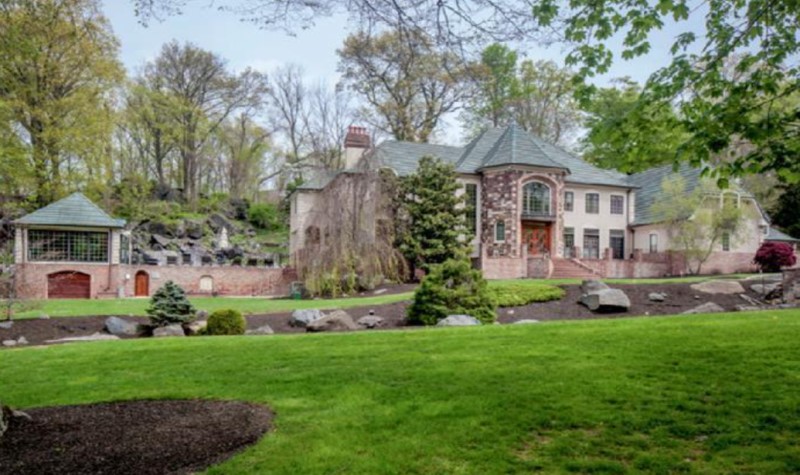
This French estate, originally built in 1991, features a blend of natural materials like wood and stone in its architecture. The exterior is characterized by a slightly sloped metal roof, a chimney, a large wooden gate, a curved window, and a spacious terrace.
Inside, the home boasts high ceilings, a mix of large and standard sized windows, and luxurious hardwood and marble flooring. Top-of-the-line appliances, along with both modern and antique chandeliers, add to the home’s elegant charm.
The outdoor area is impeccably maintained, offering an outdoor kitchen, pool house, swimming pool, and ample seating for large gatherings and barbecue parties.
Hidden Features & Amenities Inside Allen Iverson Home
The grand reception hall, with its heated marble flooring and large windows, creates an immediate sense of luxury and comfort. The spacious living room boasts a 20-foot ceiling, Palladian windows, a gas fireplace, and a plush sofa set, providing the perfect space to relax. The gourmet kitchen features granite countertops, high-end appliances, wooden cabinets, and a large center island, ideal for both cooking and socializing.
The formal dining room is elegant, with detailed moldings, marble flooring, a large wooden dining table with multiple chairs, a beautiful chandelier, and a fireplace, all contributing to an antique yet refined atmosphere for family dinners.
The family room offers French doors, hardwood flooring, and ample space for quality time together. The library, complete with a wet bar, provides access to the terrace. The master suite is a sanctuary, featuring a fireplace, vaulted ceilings, marble flooring, and a luxurious bathroom with top-of-the-line amenities.
The home theater is designed for comfort, with plush chairs, a large screen, and a premium sound system. The fitness center is fully equipped with cardio machines and a variety of workout equipment, along with different types of windows that let in fresh air and natural light.
Allen Iverson Mansion In Alpharetta
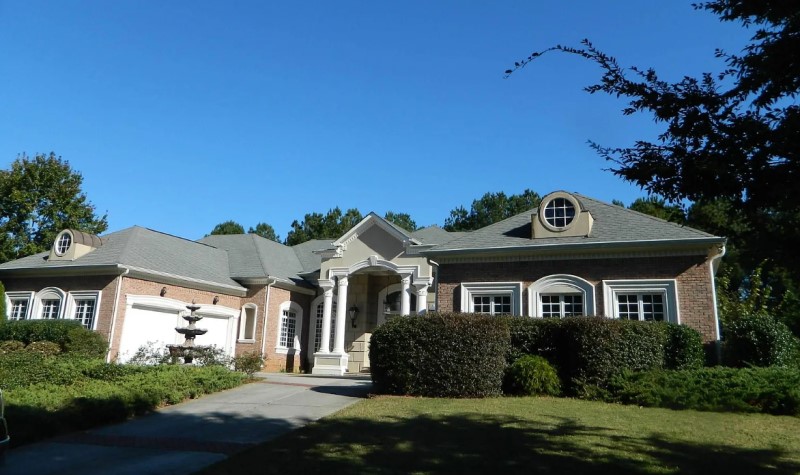
Address: 2010 Westbourne Way, Alpharetta, GA 30022, United States
Style: European-Style House
Area: 5,985 square feet
Price: $2.19 million
In August 2006, Allen Iverson and his wife, Tawanna Turner, purchased a luxurious property at 2010 Westbourne Way for $2.19 million. The Alpharetta mansion, originally built in 2005, offered stunning water views. However, in 2017, Iverson listed the house for $1.14 million. Unfortunately, it was foreclosed by Wells Fargo in 2019 for just $725,000.
This luxurious home features seven bedrooms, seven full bathrooms, and one half-bath, a grand two-story living room, a columned dining room, a walk-in closet, a gourmet kitchen, a den, a fireplace, an indoor spa area, and a family room. The outdoor space includes manicured lawns, a private deck, an infinity pool, and a comfortable sitting area.
Architecture And Layout Of Allen Iverson’s Alpharetta Villa
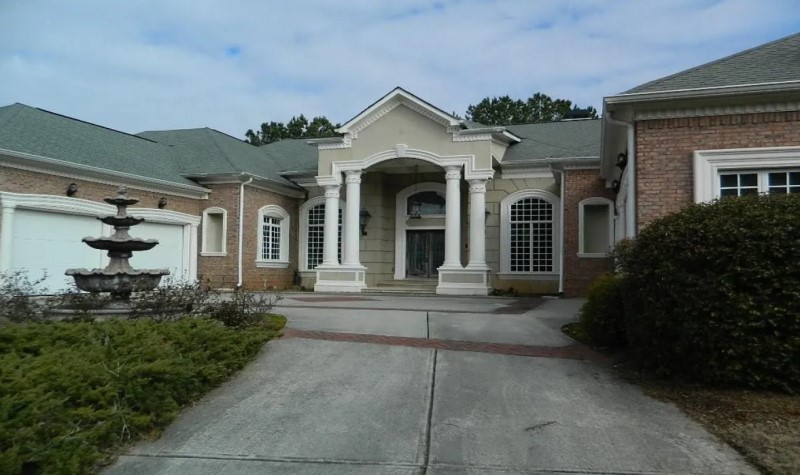
Allen Iverson’s stunning Alpharetta estate showcases the grandeur of European-style architecture. The home features a steeply pitched roof, red brick walls, arched windows, and a grand entrance with an arched doorway. There is also a private courtyard with a fountain and a four-car garage with carriage-style doors. Inside, the open-concept living area boasts vaulted ceilings, arched doorways and windows, and a blend of marble and hardwood floors.
The exterior of Allen Iverson’s house is equally impressive, with a manicured lawn, a decorative fountain, and a comfortable sitting area. The outdoor kitchen and seating area provide ample space for hosting barbecue parties and gatherings.
Stunning Features Inside Allen Iverson’s Home
The living and family areas are elegantly designed with columns, a large antique chandelier, a fireplace, hardwood flooring, and comfortable seating. The kitchen is equipped with wooden cabinets, high-end appliances, and ample space for cooking and entertaining. The dining area features a rustic table and chairs, perfect for family meals. The spacious bedrooms offer beautiful views of the surrounding landscape through large windows.
Allen Iverson House In Colorado
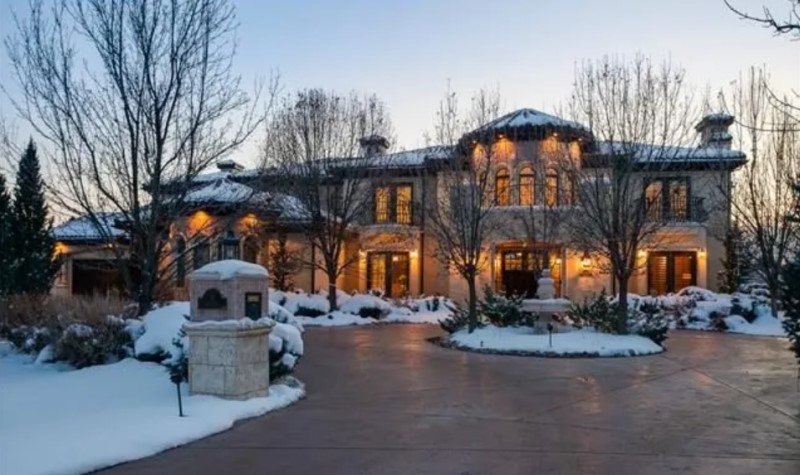
Address: 9 Sandy Lake Rd, Cherry Hills Village, CO 80113, United States
Style: Mediterranean Style House
Area: 10,445 square feet
Price: $3.88 million
In 2008, Allen Iverson purchased a sprawling villa in Cherry Hills, Colorado, located within a gated community offering 24/7 security and easy access to the DTC, Highline Canal, Cherry Creek, and Downtown. In 2011, he listed the property for $3.75 million, but unfortunately, it was foreclosed later that same year.
The Colorado home features five bedrooms, four bathrooms, a massive living room, a formal dining room, a gourmet kitchen, a wet bar, a mini gym, a game room with a billiards table, a private guest suite, and a wellness center with a steam bath. The outdoor area is equally impressive, with lush gardens, an infinity pool, an outdoor kitchen with a grill, an outdoor theater, and a luxurious sitting area.
Design & Architecture Of Allen Iverson Colorado Mansion
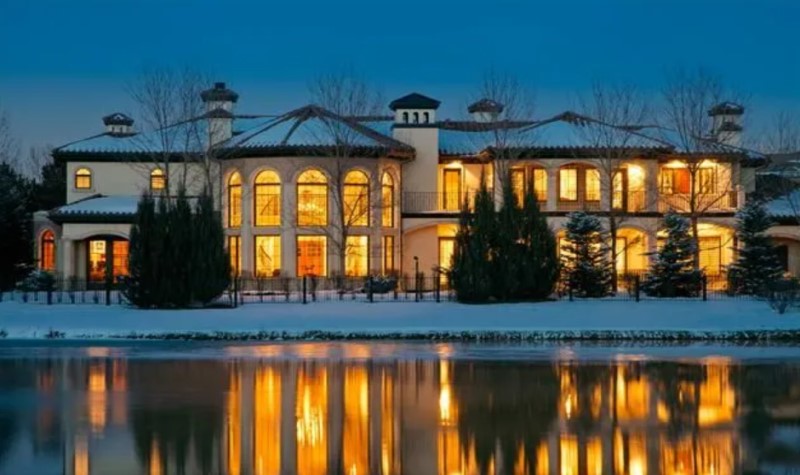
verson’s mansion showcases a Mediterranean-style design, featuring ornate ironwork, curved lines and arches, stucco exterior finishes, terracotta tile roofing, and a grand entrance with columns. Inside, the home boasts arched doorways and windows, hardwood flooring, high ceilings, decorative tile work, and luxurious seating throughout.
The expansive exterior includes a patio with an outdoor kitchen and fireplace, while manicured lawns and lush landscaping provide plenty of space to enjoy nature. A private courtyard with a fountain and an infinity pool with a hot tub and water features further enhance the beauty of the property. The outdoor theater and seating area offer the perfect setting for quality time with loved ones.
Virtual Tour Inside Allen Iverson Home in Colorado
As we step inside this stunning estate, we’re greeted by a grand foyer featuring two sweeping staircases and a large antique chandelier. The living area boasts a fireplace, a plush sofa set, 20-foot ceilings, and arched windows that flood the space with natural light. The gourmet kitchen is equipped with top-of-the-line appliances, marble countertops, custom cabinets, and a large center island, offering plenty of space for cooking and socializing. The dining area includes a rustic wooden table with chairs and a beautiful hanging chandelier.
The master suite provides ample space for relaxation, with large windows offering breathtaking Rocky Mountain views and plenty of natural light. A cozy fireplace adds to the suite’s comfort. The bathrooms are fully equipped with all the desired amenities. The fitness center features a variety of workout machines, providing everything needed to stay fit.
Allen Iverson House In Atlanta
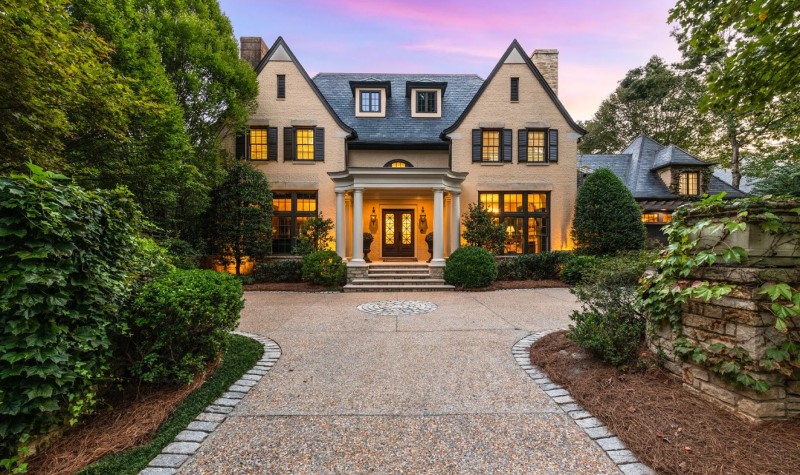
Address: 675 W Paces Ferry Rd, NW Unit 2, Atlanta, GA 30327, United States
Style: Classic Style House
Area: 10,200 square feet
Price: $4.5 million
In 2009, Allen Iverson and his wife purchased a stunning property at 675 W Paces Ferry Rd in Atlanta for $4.5 million. The home offers beautiful natural views from its windows and balconies. However, amid their divorce controversy, the property was foreclosed in 2013 due to unpaid mortgage payments. Iverson later claimed that his ex-wife, Tawanna Turner, purchased the home without his consent.
Built-in 1998, the property spans 0.76 acres and features five bedrooms, seven full bathrooms, and one half-bath. The interior of Allen Iverson Atlanta House includes a spacious living room, a dining area, a gourmet kitchen, a home theater, a gym, a clubroom, a library, an elevator, an indoor basketball court, a family room, a wet bar, and an expansive custom closet. The outdoor area boasts a private pool, a pool house with a kitchen and bathroom, a fountain wall, a built-in stone grill, and beautifully manicured lawns.
Architectural Beauty Of Allen Iverson Home In Atlanta
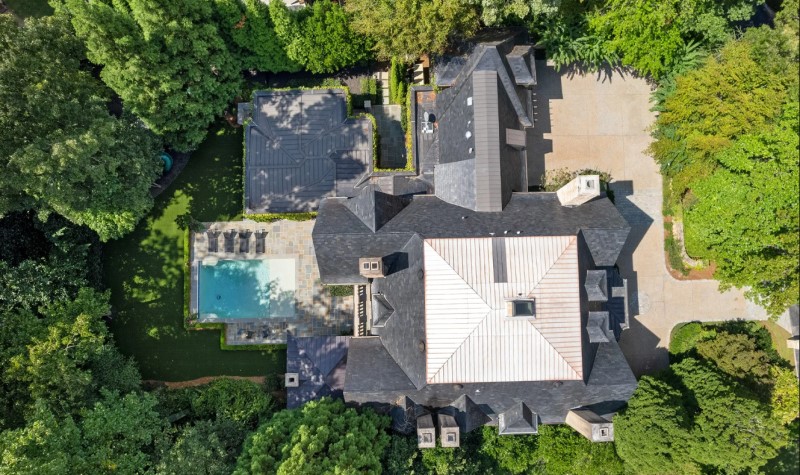
The architecture of Allen Iverson’s home was designed by renowned architect Bill Harrison. Its classic design incorporates natural materials such as stone and wood. The open floor plan seamlessly connects the living room, kitchen, and dining area. Inside, you’ll find hardwood flooring, large windows, high ceilings, exposed wooden beams, a neutral color palette, and elegant antique chandeliers.
The exterior features arched doorways and windows, adding to the home’s timeless appeal. The swimming pool and spa area provide the perfect spots for relaxation. The outdoor kitchen, complete with a grill and seating area, offers ample space for late-night gatherings and parties. The patio is another inviting area to sit back and enjoy the surrounding natural beauty.
Virtual Tour Inside Allen Iverson Home In Atlanta
As you step inside this luxurious estate, you’re immediately greeted by the open-concept living spaces that exude both luxury and comfort. The living room features a stone fireplace and a plush sofa set, creating an inviting atmosphere. High ceilings, a neutral color palette, and antique chandeliers add to the cozy, elegant feel of the space. The gourmet kitchen is equipped with top-of-the-line appliances, wooden cabinets, and a large center island that serves as both a cooking space and a social hub.
The dining area is framed by floor-to-ceiling windows that offer breathtaking views of nature. A beautiful antique chandelier hangs above a rustic wooden table surrounded by elegant chairs, while exposed wooden beams further enhance the room’s charm. The library boasts antique Parisian paneling, a cozy fireplace, wooden ceilings, and a luxurious seating area—perfect for reading from an extensive book collection.
The spacious primary suite is a true retreat, featuring a large bed, a fireplace, a stunning chandelier, and high ceilings. Large windows provide serene views of the surrounding nature. The home theater is equipped with soundproof windows, plush seating, and a large screen, offering an immersive movie experience with a high-quality sound system. The home office is designed for comfort and productivity, featuring a wooden desk, elegant furniture, and a large window that brings in natural light and fresh air.
Allen Iverson Current House
Allen Iverson and his five youngest children currently reside in the upscale Ballantyne neighborhood of Charlotte, North Carolina. While the exact location of Iverson’s home is not publicly disclosed, it is known to be on Jones Crossing Road in Charlotte. Since retiring from basketball, Iverson has focused on family life, cherishing moments like driveway basketball games with his teenage son and embracing fatherhood.
Frequently Asked Questions (FAQs)
Where Is Allen Iverson’s House?
Allen Iverson’s house is at 9 Sandy Lake Rd, Cherry Hills Village, CO 80113. However, this house was foreclosed by Wells Fargo in 2019 for just $725,000.
Where Is Allen Iverson Now?
As of January 2024, Allen Iverson is Vice President of Basketball at Reebok, alongside President Shaquille O’Neal, overseeing the brand’s basketball division.
Where Does Allen Iverson Live Now?
Currently, Allen Iverson lives at Jones Crossing Road, Charlotte, North Carolina with his five children.
How Many Houses Does Allen Iverson Own?
Allen Iverson has changed almost six homes throughout his career till now on different locations including Montco, Villanova, Alpharetta, Colorado, Atlanta, and Charlotte. However, he currently lives and owns his Charlotte home in North Carolina.
What Is The Net Worth Of Allen Iverson?
Allen Iverson’s NBA career earned him a whopping $200 million net worth. But as of 2024, Allen Iverson’s net worth is estimated to be $1 million.
Read More:

