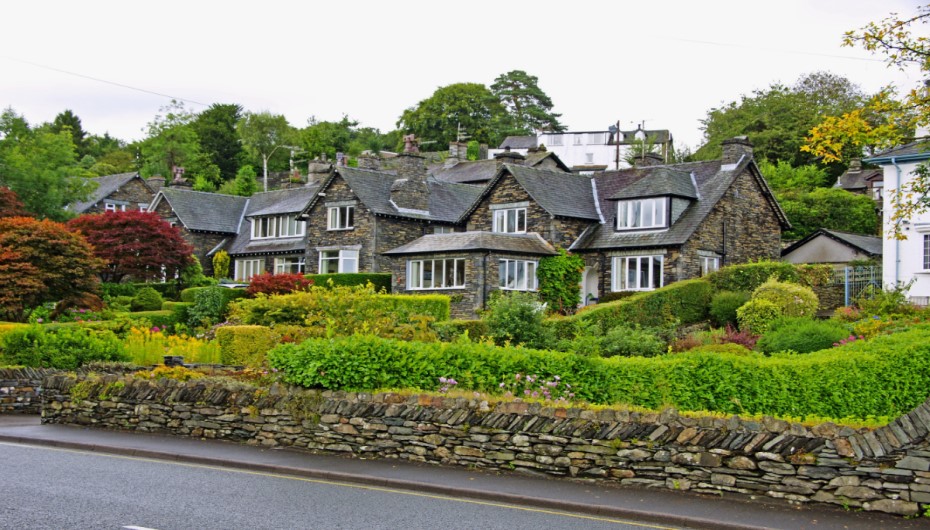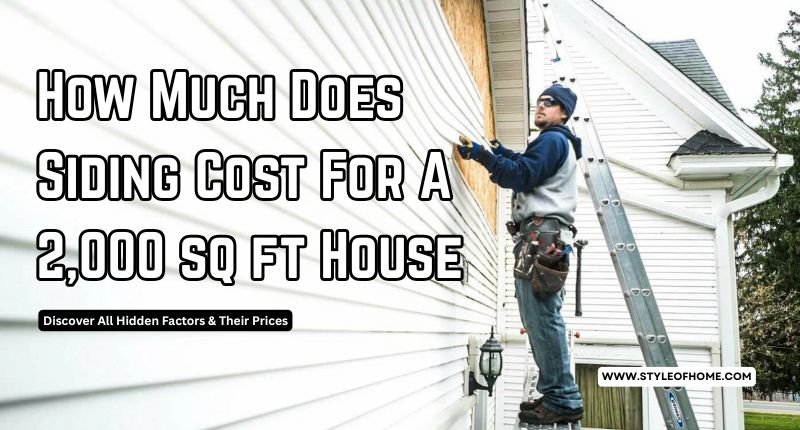The UK has many different types of houses, and their heights can vary. The average house height in UK is about 8 to 10 meters or 26 to 33 feet tall from the ground to the roof. But keep in mind that factors like location, style, and building rules can affect how tall a house is. Today, we’ll look into How Tall Is A House in UK and what factors impact its height.
Average House Height & Dimensions Uk
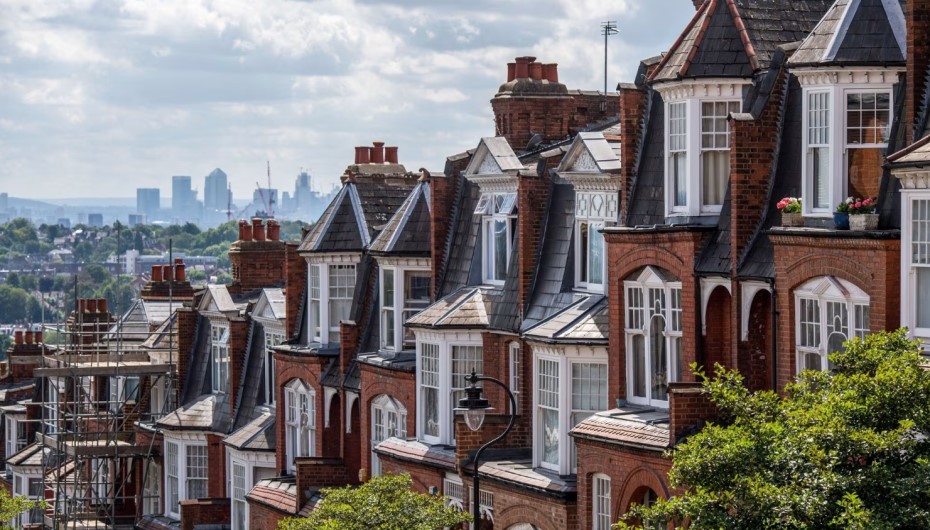
On average, house height in the UK is about 8 to 10 meters, depending on its type and style. However, the exact height can change based on how many floors the house has. Let’s check out some specific details to see how tall different storey houses can be.
1. Height Of a One Storey House In The UK
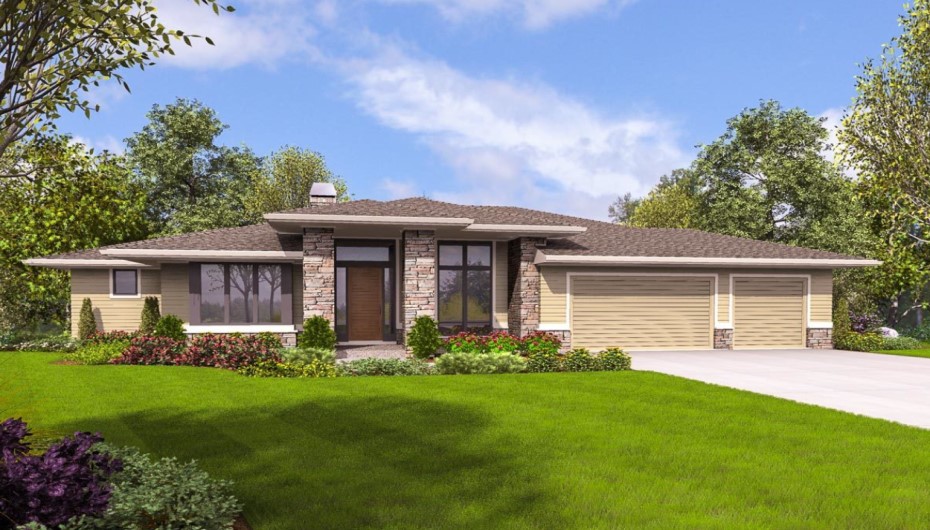
Most people prefer to live in single-story homes because they are convenient. They are affordable and easy to maintain. In the UK, these homes typically have a height of around 9 to 15 feet or 2.5 to 4.5 meters, depending on the size of the roof.
2. How Tall is a 2 Story House UK
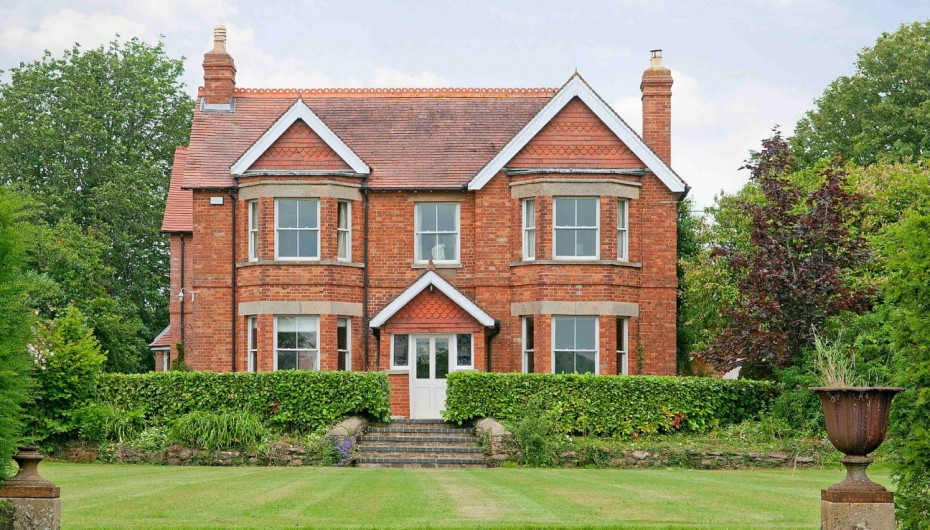
Two-storey houses in the UK are often preferred by families with children. These homes offer more living space compared to single-storey houses. The average height of double-storey houses in the UK is around 26 to 33 feet or 8 to 10 meters.
3. Height Of a Three Storey House In The UK
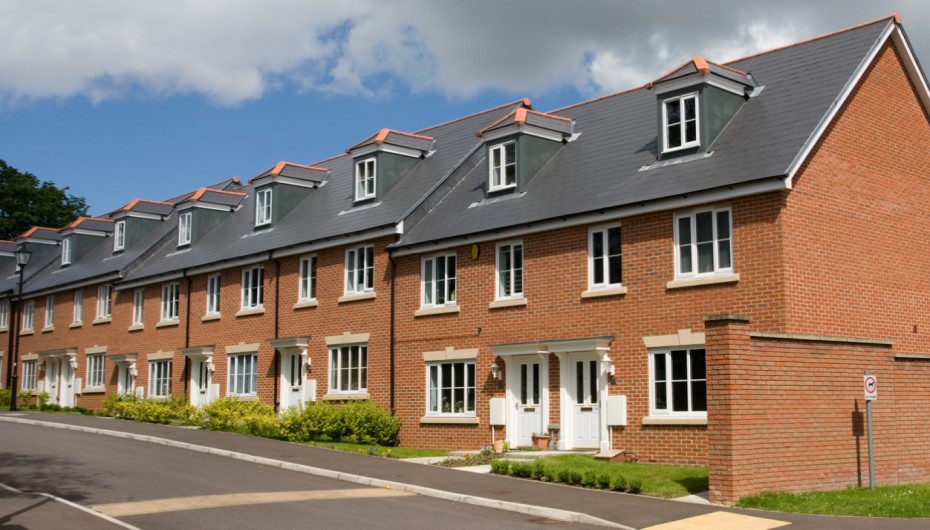
Three-story houses are less common in the UK, but they are still available for sale if you have the budget. The average height of a three-storey house in the UK is between 29 and 39 feet or 9 to 12 meters. However, some may even reach up to 15 meters.
Factors That Impact House Height In The UK
However, we’ve covered how tall is a house in UK including single, double, or triple-storey houses but there are still important factors that can affect a house’s height.
1. Architectural Style
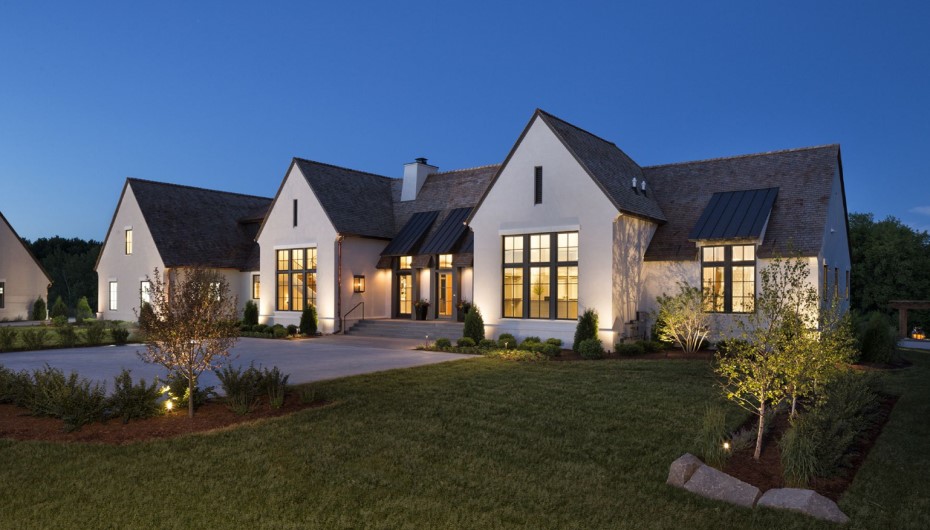
The style of architecture plays a key role in determining a house’s height and size. For example, Spanish-style houses are typically single or double-storey with an average roof height of 8 to 10 feet. Architectural styles also vary by region, which can affect the height of the house.
Today, homes come in many different shapes and sizes. Traditional houses often have different styles compared to modern ones. The size of a house depends on its layout, the arrangement of rooms, the size of the doors, the height of the ceilings, and the average bedroom size.
2. Planning Regulations
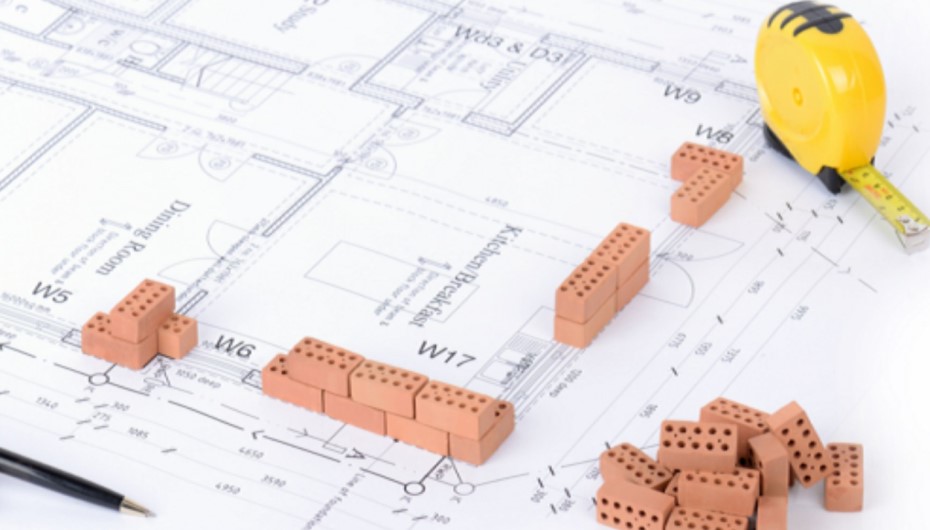
When building a house in the UK, some rules determine how tall it can be. These rules are known as building regulations and planning permissions. They cover various factors, such as how much land your house can occupy, its size, and how close it can be to the road.
The purpose of these regulations is to ensure that new buildings blend with the surrounding area, don’t disturb neighbors, and don’t harm the environment. It’s important to follow these rules, as failing to do so could lead to legal trouble and even stop your construction work.
3. Economic Factors

Economic factors also play a big role in determining how tall a house can be. Property prices and land costs fluctuate over time. The builder’s budget, which includes expenses like labor, construction costs, land prices, and market demand, is a key factor.
These economic factors ultimately influence the average height of a house. If someone has a large budget, they may opt for a bigger home with higher ceilings. On the other hand, if their budget is smaller, they might choose a more compact home with lower ceiling heights.
4. Land Cost

The size and height of a house are often influenced by the cost of the land. For example, if someone buys property at a high price, they might have a smaller budget for building a large house. In this case, they may choose to build a smaller, single-story home to save money. Alternatively, they might decide to build a larger house with multiple stories.
Similarly, in areas where land is limited, people often build multi-storey homes that are smaller and more compact. In such cases, the lack of available land can result in taller, multi-story houses.
5. Location

The location of the property also affects the height of a house in the UK. Similar to building regulations and planning permissions, different local authorities across the UK have their own rules and guidelines for construction. These regulations are shaped by local factors such as climate, history, and appropriate building practices.
Everyone in that area must follow these rules, so the height and size of a house can be influenced by them. It’s important to stay informed about local regulations before purchasing land in a specific area.
6. Lifestyle
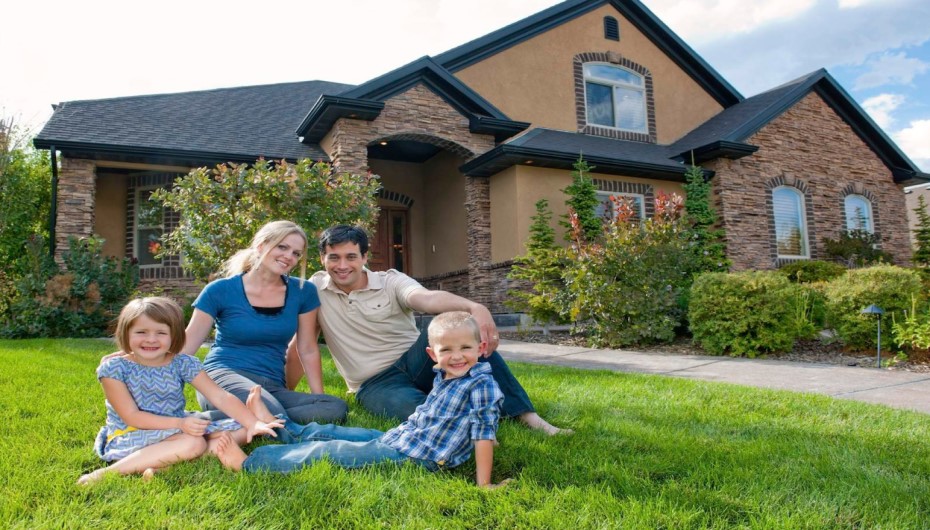
Your home’s design and size reflect your personality and lifestyle. Several factors, including the number of family members, how the space is organized, mobility differences, and your cultural traditions, have a big impact on your house size.
For example, a larger family will need more living rooms and a different layout compared to a smaller family. As a result, these family dynamics and lifestyle choices can also influence the height of your house.
Related Topic: What is Standard Window Length
7. Sustainability

Last but not least, sustainability is becoming increasingly important in construction as environmental concerns grow. With rapid climate change impacting our ecosystem, many communities are now prioritizing eco-friendly practices in their building regulations.
These regulations focus on optimizing space, using natural and eco-friendly materials, and promoting smaller building designs. All of these factors ultimately influence the size and height of a house. For example, homes designed for energy efficiency may have lower ceilings to accommodate insulation, making the ceilings appear lower than they actually are.
What Type Of Ladder Should I Use For My House?
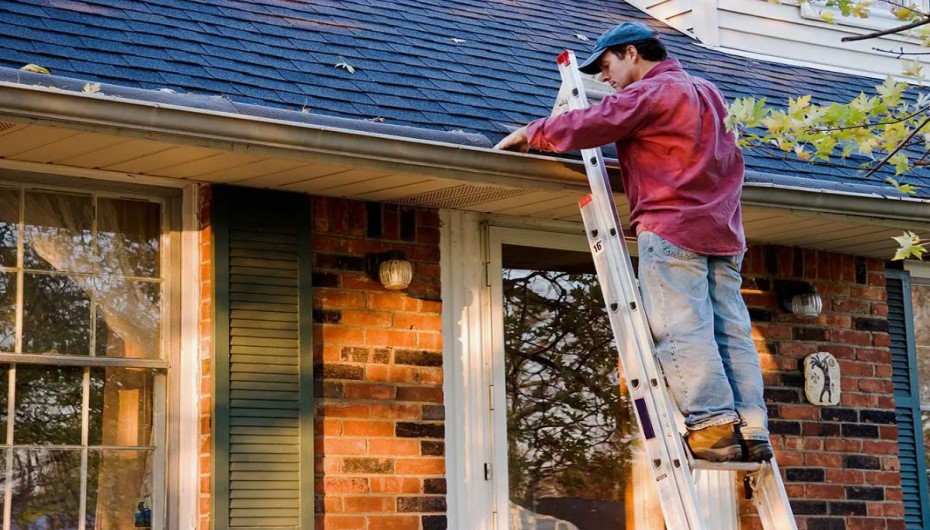
Generally, measuring a house’s height can be challenging, but knowing the average height can be helpful. It allows you to choose the right ladder for tasks like accessing and maintaining high areas that are difficult to reach.
For example, you might need a 4-meter ladder for a single-storey house, an 8-meter ladder for a double-storey house, and an 11-meter ladder for maintenance work on a triple-storey house.
In addition, compared to the mainstream recommended decoration schemes, such as adding structures and complex decorations, making subtraction in decoration is a low-budget but effective idea. Structurally, the homeowner can reduce physical wall partitions, without being constrained by the original function of the space. Reducing unrelated shapes and distracting colors can grasp the direction of concise design. You can also choose some non-complicated elements, such as Neon Signs with simple lines, to add less color.
Conclusion
Different regions across the UK follow their own building traditions, cultural norms, and architectural styles. Factors such as climate, historical context, and local building practices influence the height, shape, and layout of houses in a given area. It’s important to understand that these factors can vary and evolve impacting how tall is a house in UK.
Frequently Asked Questions (FAQs)
How Tall Is The Average UK House?
The average UK house height is about 8 to 10 meters or 26 to 33 feet tall from the ground to the roof.
How Tall Is British House?
An average British house is commonly a 2-storey building with a pitched roof and averaging 7 to 8 meters or 22 to 25 feet in height. An extra floor adds around 3 meters or 10 feet.
Are There Any Restrictions On Building Heights For Houses In UK?
Yes, there are restrictions on building heights, which vary depending on the location and local planning regulations.
What Is The Average Height Of A Detached House In UK?
Detached houses can range from 7 to 10 meters or 23 to 33 feet tall.
How Tall Is 1 Storey In The UK?
A single-storey house height in UK is between 2.5 to 4.5 meters or 9 to 15 feet.
Read More Helpful Topics:

