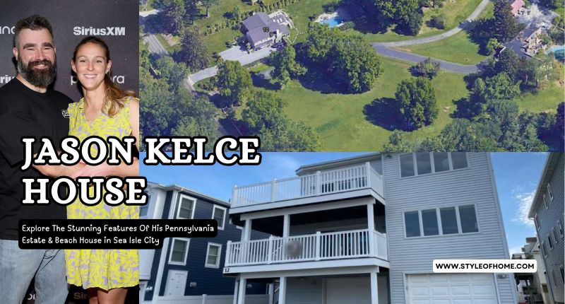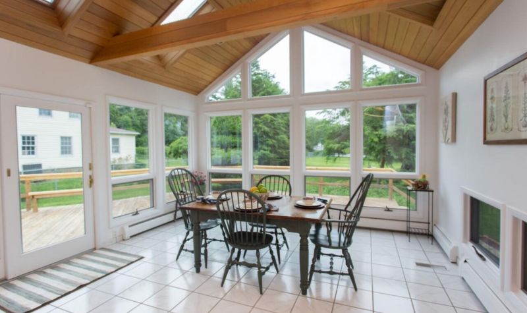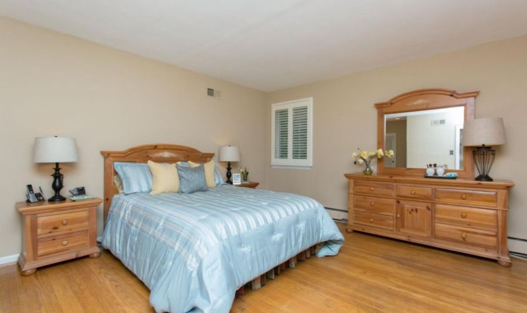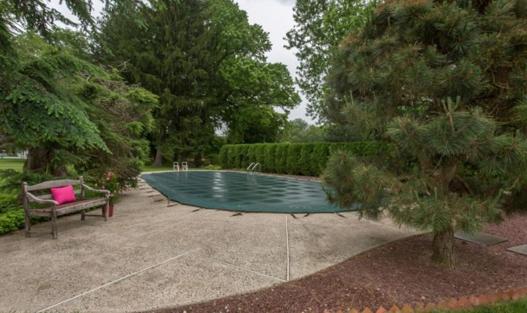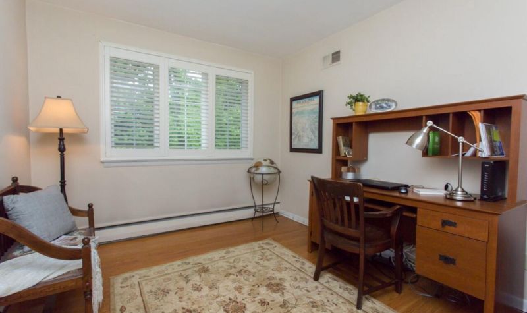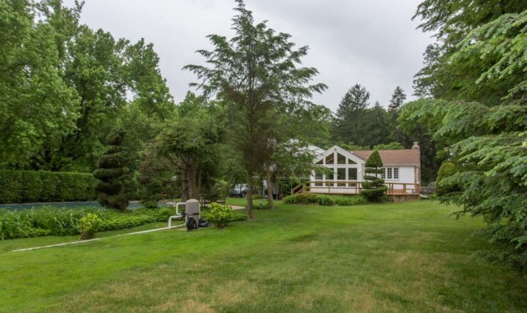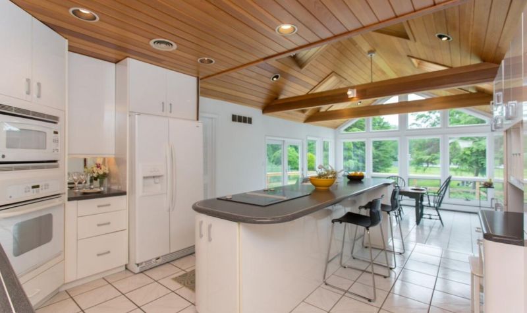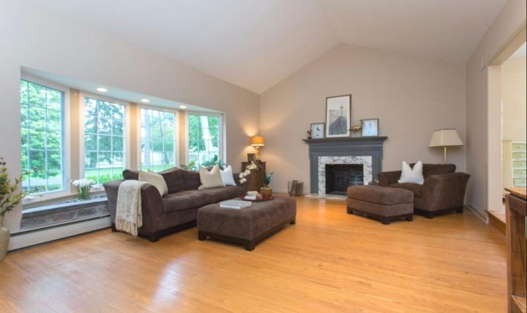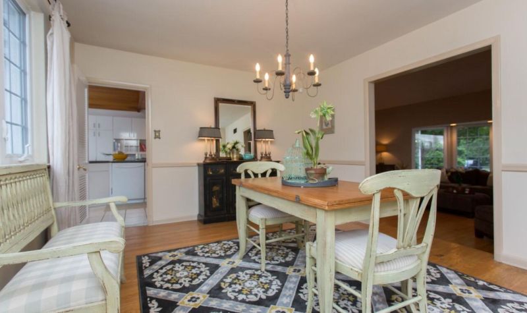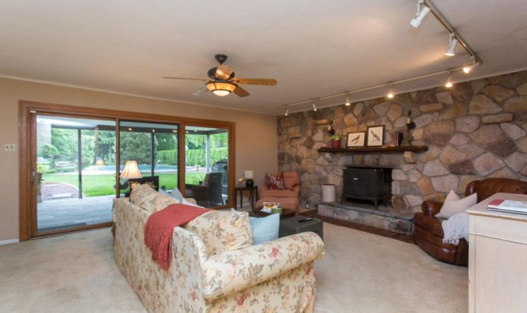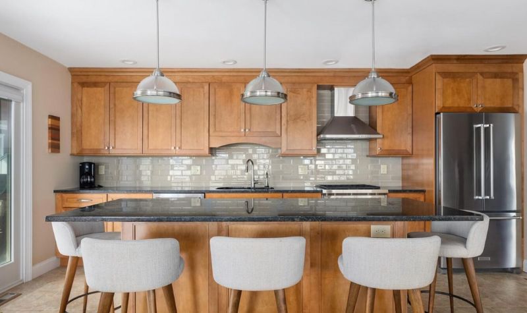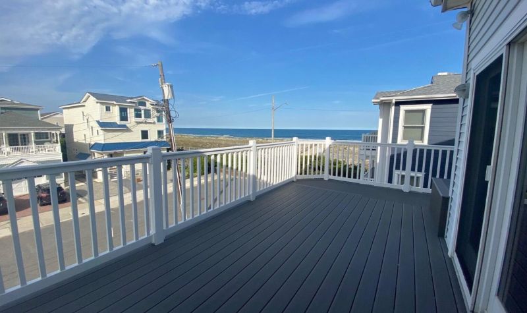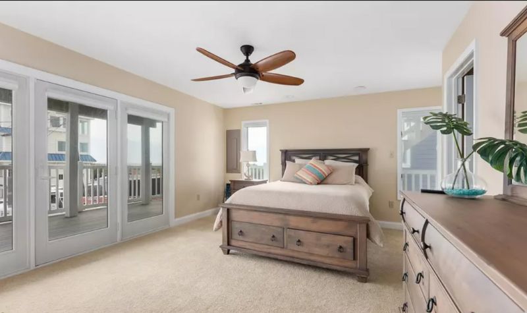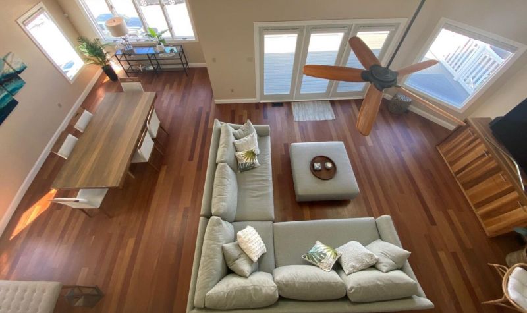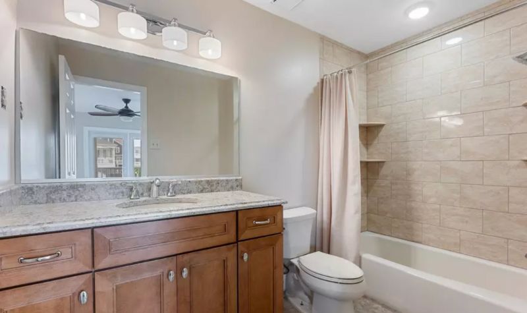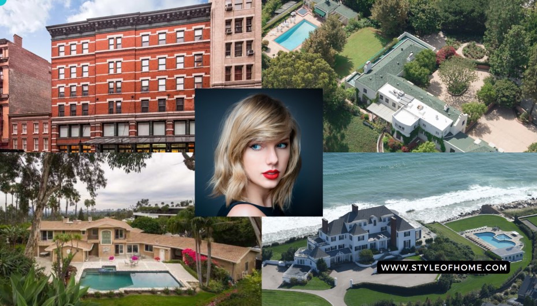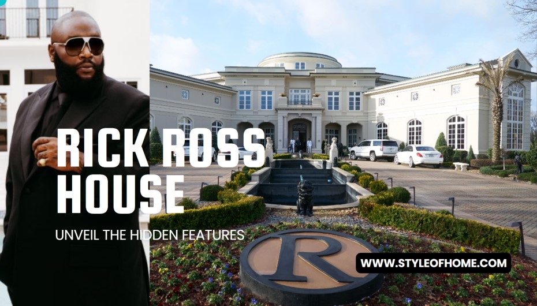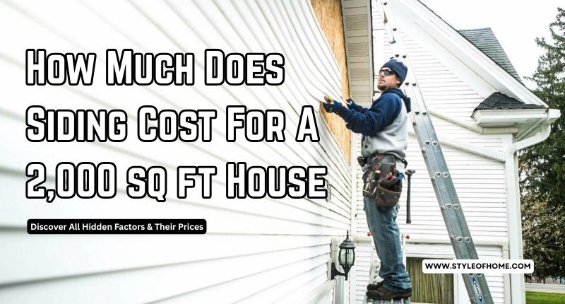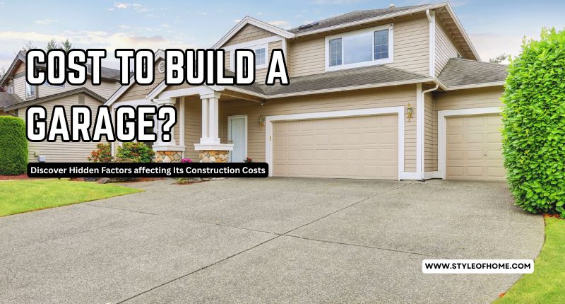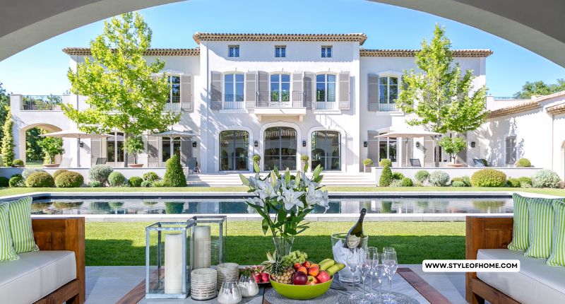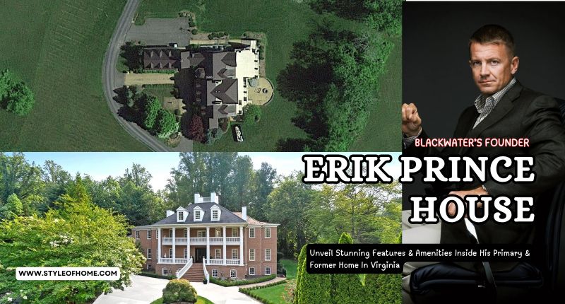Jason Daniel Kelce is a famous American former football player who spent his entire career of 13 years playing for the Philadelphia Eagles of the NFL. After retiring on March 4, 2024, and building a net worth of $50 million, he is living a peaceful life with his wife, Kylie Kelce, and their four children. Currently, Jason Kelce Home in Pennsylvania is his favorite residence due to its luxurious features and stunning beauty.
Today, we’ll explore the hidden features of Jason Kelce current home as well as his other houses that he’s lived in and purchased.
Jason Kelce Home Details

Address: Coopertown Rd, Haverford, PA 19041, United States
Area: 10 acres
Price: $6 million
In 2018, Jason purchased his first 9 Coopertown Rd home for $800,000, getting it for $120,000 under the asking price. This home features a structural area of 3,860 square feet over almost an acre lot. Since 2018, he has added two adjacent properties. The first expansion he added was in 2020 when he acquired an adjacent eight-acre property located at 7 Coopertown Rd for $3.96 million. In 2023, Jason added a second neighboring property of almost an acre for $1.35 million.
Jason has plans to demolish the existing structures on the property and to build a new mansion on this large piece of land. Till now, Jason Kelce house has a land area of almost 10 acres with an investment of almost $6 million. However, his neighbors were concerned that leveling the land could cause flooding, but the zoning board approved the plans with the condition that they manage storm water runoff.
Stunning Features Inside Jason Kelce Current Home
Jason Kelce house features four bedrooms, four full and a half bathrooms, an indoor gourmet kitchen, a living room, a private rooftop deck, an entertainment area, a custom-built bar, and a kids’ playroom. The house’s outdoor area features a luxurious custom pool, a hot tub, waterfalls, a three-car garage, a greenhouse, and another two-car garage separate building.
Architecture Of Jason Kelce Home In Pennsylvania
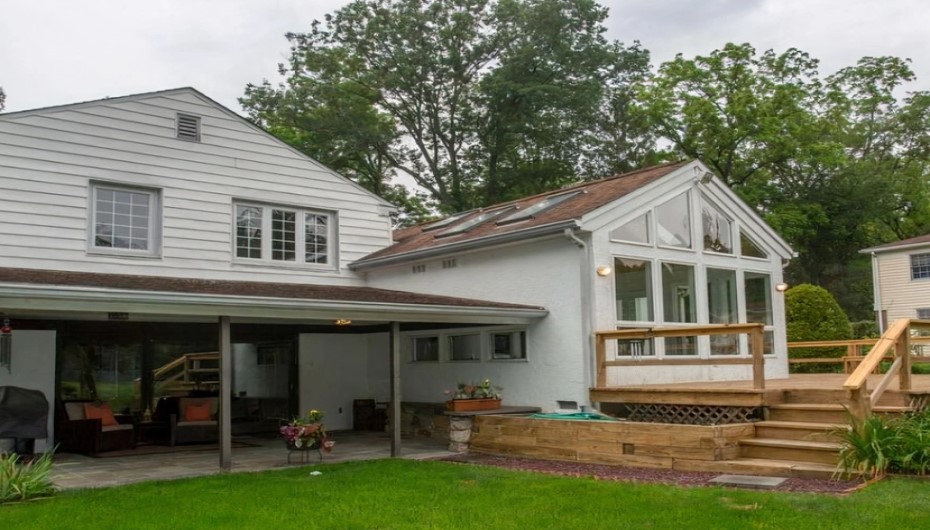
Jason Kelce’s Pennsylvania home is a stunning example of restored 19th-century architecture. His 9 Coopertown Rd home blends traditional and modern design elements. The home’s design is a masterful blend of traditional Pennsylvania row home architecture, modern industrial design elements, and stone, rustic, reclaimed wood accents.
The exterior features a charming brick façade with ornate detailing, large windows, and a slate tile roof. The house’s interior features an open-plan living area with cherry wood floors, exposed brick walls, and high ceilings.
Virtual Tour Inside Jason Kelce Philadelphia House
The house of Jason Kelce is as beautiful and luxurious as it is on the outside. The beautiful brick façade welcomes us and takes us into an open-plan living area. It features large windows, wooden floors, exposed wooden beams, and high ceilings. The gourmet kitchen features a large center island, exposed wooden beams, and top-notch appliances. The adjacent dining area features a beautiful wooden table and chairs.
The bedrooms are designed with comfortable beds with ample storage, walk-in closets, and plenty of natural light. The custom-built bar and entertainment area is ideal for hosting friends and family, with a pool table, comfortable seating, and a wet bar. The kid’s room has art supplies, a play kitchen, and green colors that match Jason’s Eagles team.
The outdoor area offers a luxurious space to spend quality time with friends and family. There’s a three-car garage and a greenhouse with different indoor plants. A small outdoor kitchen with a sitting area and a swimming pool offers enough space to arrange barbecue parties in the evening.
Jason Kelce House in Sea Isle City
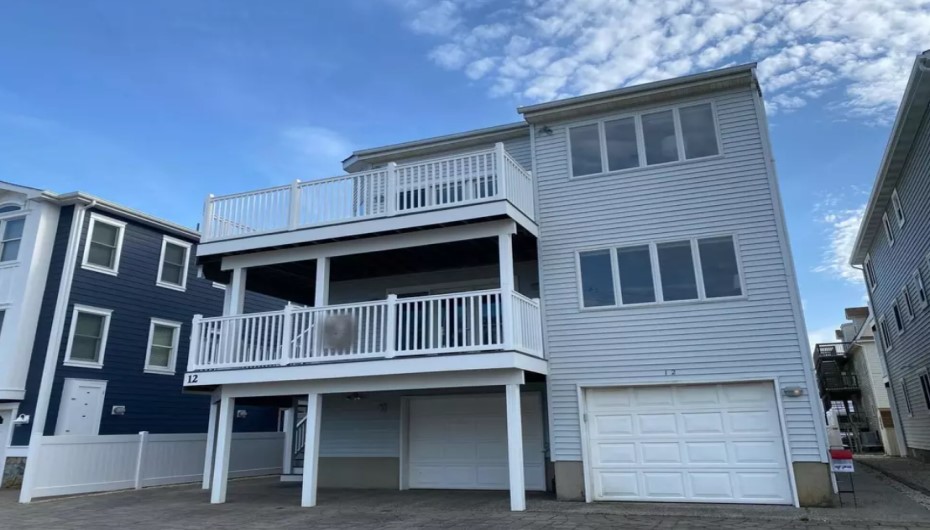
Address: Sea Isle City, New Jersey, United States
Area: 2,200 square feet
Price: $2.2 million
In 2022, the retired Philadelphia Eagles star purchased a stunning beachfront townhouse in Sea Isle City for $2.2 million. This waterfront property was originally built in 1988 and was renovated in 2017.
It offers a living area of 2,200 square feet over a 5,000-square-foot lot size. Just like Adam Sandler’s Malibu Home, the property offers beautiful water views from its large windows and third-floor deck. Jason visits this three-story beach house almost every summer with his family.
Impressive Amenities Inside Jason Kelce Beachfront Home
Jason Kelce home in New Jersey features four bedrooms, three full and a half bathrooms, two garages, a big driveway, a gourmet kitchen, two family rooms, three spacious living rooms on each floor, and a formal dining area on the ground floor. The home is furnished with hardwood floors, large windows, high ceilings, and multiple skylights.
The open layout connects the living room with the dining area and the gourmet kitchen. The kitchen features top-notch appliances, a granite countertop island, customized cabinets, a five-burner range complete with hood, and enough space for cooking and socializing.
The third-floor deck facing the beach inside Jason Kelce house is the perfect spot for having coffee in the morning.
Jason Kelce Homes Vs Other Celebs Houses
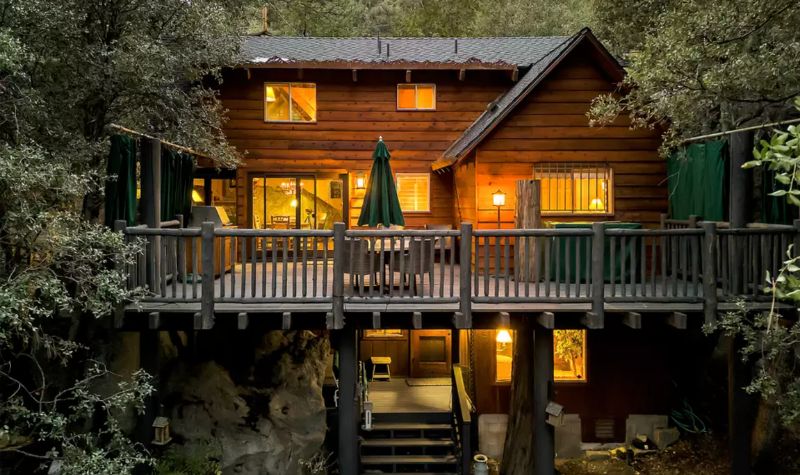
Let’s make a comparison of Jason Kelce’s houses to other celebrities’ houses. The open layout connects multiple spaces and the design features natural materials wood and stone just like the house of Walter White and Patrick Mahomes house. The house of Jason Kelce offers beach views from the top just like the house of Lionel Messi in Miami.
The outdoor area including the swimming pool, patios, and sitting area of Jason Kelce’s house in Haverford is as luxurious as Joel Osteen’s house and Donnie Swaggart’s home. This house features top-notch security features just like Andrew Tate’s house in Romania.
Frequently Asked Questions (FAQs)
Where is Jason Kelce’s Home Located?
Jason Kelce’s home is located in Philadelphia, Pennsylvania, USA.
What Style is Jason Kelce’s House?
Jason Kelce’s house is a restored 19th-century row home with modern design elements.
How Big is Jason Kelce Home?
Jason Kelce’s home spans approximately 7,716 square feet.
Has Jason Kelce House Been Featured in Any Publications?
Yes, Jason Kelce’s home has been featured in several publications, including Philadelphia Magazine and ESPN.
What are Some Notable Features of Jason Kelce’s Home?
Jason Kelce’s home features a state-of-the-art home gym, private rooftop deck, custom-built bar and entertainment area, and a unique Eagles-themed man cave.

